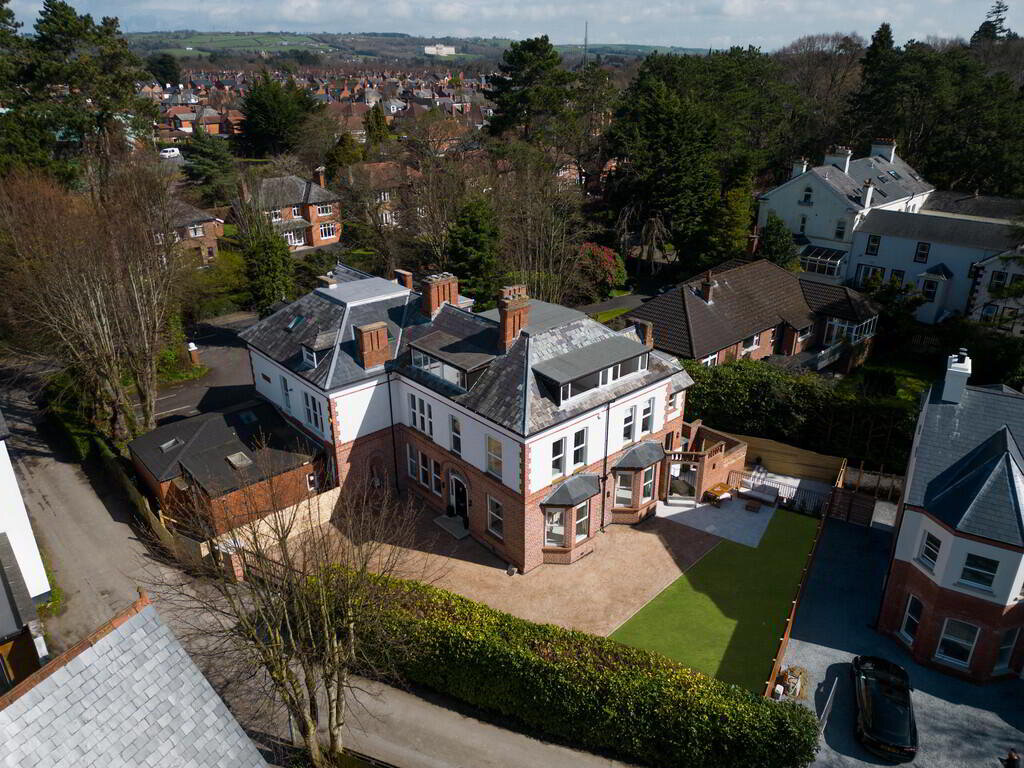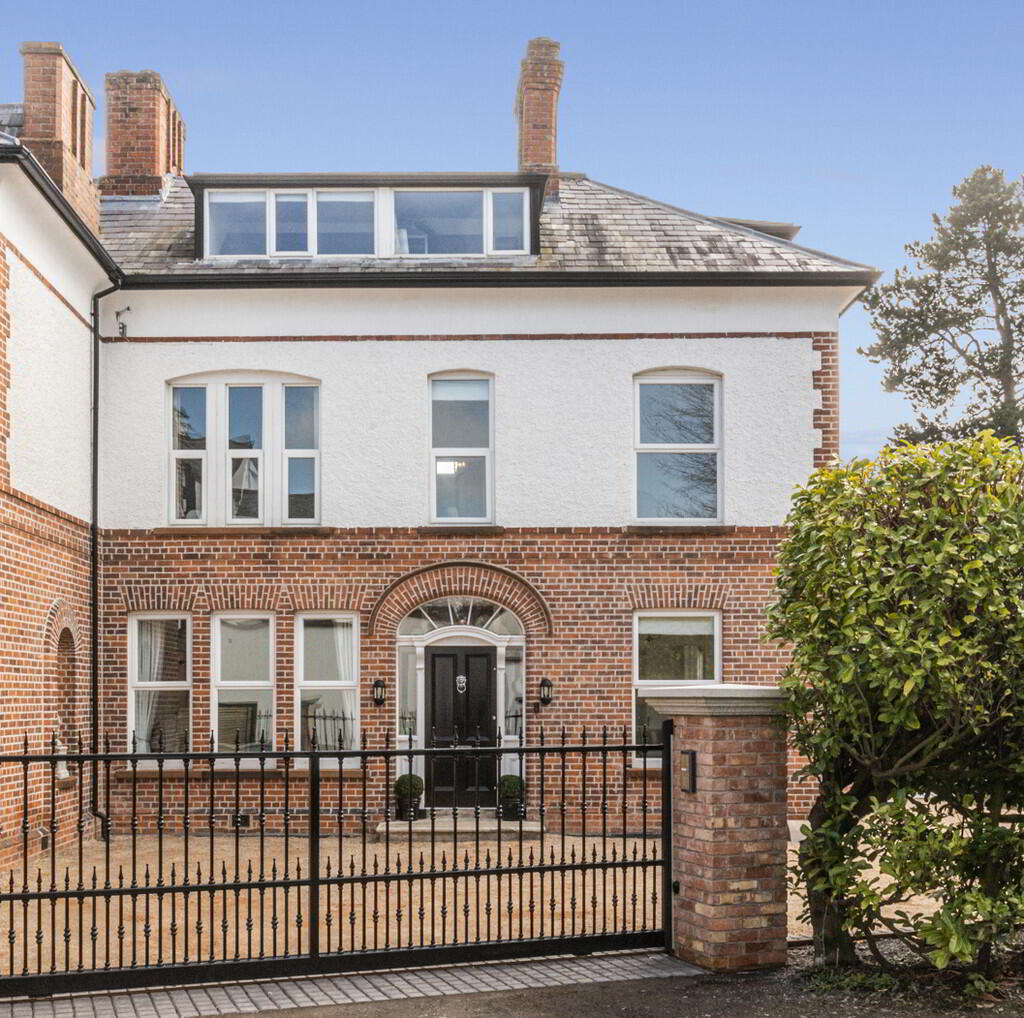Additional Information
This delightful red brick and render period home enjoys an enviable location just off Kings Road, a highly desirable leafy tree lined address. Dating from 1886, the property has been lovingly renovated and modernised by it's current owners. This renovation and refurbishment has been incredibly sympathetic to the integrity of the property with original period details restored and retained throughout.
The property is beautifully presented and the attention to detail and high standard of décor can only be fully appreciated on internal inspection. The original internal configuration of the house has been tweaked to modernise the flow and functionality of the house opening up a sizeable kitchen with dining area and potential for casual seating area.
All of the rooms are well proportioned with the large windows and high ceiling heights ensuring a bright and airy feel throughout. There is a sizeable garden to the side in lawns with paved sun terrace and compacted gravel driveway set behind an automatic sliding wrought iron entrance gate. In addition to this the modern secluded patio garden to the rear offers a delightful contrast to other elements of the house and embodies the balance that the current owners have struck between old and new. The property also has a basement level which offers a myriad of options to the new owners. It would be ideal for a gym or games room and is the perfect place to locate a wine cellar
Superbly positioned in the heart of East Belfast convenient to leading local schools, Stormont Estate and Demesne, and Comber Greenway. The highly popular amenities of Ballyhackamore and Belmont are also within walking distance and the M3 Motorway and A2 are easily accessible.
We highly recommend viewing to fully appreciate all this fine home has to offer.
Hardwood entrance door with glazed fan light and side lights leading to...
ENTRANCE PORCH Cornice ceiling, tiled floor.
RECEPTION HALL Cornice ceiling, corbels, laminate wood strip flooring, stairs to first floor.
WC / CLOAKROOM low flush wc, vanity wash hand basin, laminate wood strip flooring.
LOUNGE 16' 2" x 12' 0" (4.93m x 3.66m) Laminate wood strip flooring, fireplace with carved timber surround and cast iron inset, cornice ceiling, part timber panelled walls.
FAMILY ROOM 14' 5" x 12' 0" (4.39m x 3.66m) Laminate wood strip flooring, built in shelving and storage with feature lighting, recess for wall mounted TV.
DINING ROOM 16' 8" x 13' 9" (5.08m x 4.19m) @ widest points Fireplace with carved timber surround and tiled hearth and inset, tiled floor, cornice ceiling. Open plan to...
KITCHEN 15' 4" x 14' 1" (4.67m x 4.29m) @ widest points Range of fitted high and low level units, Quartz work surface and upstand, space for range cooker, concealed extractor fan, island unit with breakfast bar and storage, integrated microwave, integrated fridge and freezer, integrated dishwasher, Franke sink unit and kettle tap, recessed low voltage spotlights, door to rear garden.
UTILITY ROOM 10' 1" x 8' 0" (3.07m x 2.44m) Range of fitted high and low level units with Quartz effect worksurfaces, stainless steel single drainer sink unit with mixer taps, tiled splashback, plumbed for washing machine, space for tumble dryer, tiled floor, door to rear garden.
BOOT ROOM Built in storage, laminate wood strip flooring, stairs to basement.
FIRST FLOOR LANDING Feature stained glass window, stairs to second floor.
BATHROOM Suite comprising of a roll top bath with hand shower, pedestal wash hand basin, low flush wc, enclosed shower cubicle with drencher head, tiled floor, hotpress with hot water cylinder, extractor fan.
MASTER BEDROOM SUITE
MASTER BEDROOM 17' 0" x 12' 1" (5.18m x 3.68m) Cornice ceiling.
DRESSING ROOM 11' 0" x 7' 7" (3.35m x 2.31m)
ENSUITE Suite comprising of an enclosed shower cubicle with drencher head and hand shower, low flush wc with concealed cistern, twin vanity wash hand basin with ? counter and upstand and Burlington taps, recessed low voltage spotlights, extractor fan.
BEDROOM 17' 2" x 11' 10" (5.23m x 3.61m) Cornice ceiling.
BEDROOM 13' 8" x 11' 11" (4.17m x 3.63m) Cornice ceiling.
STUDY 10' 2" x 6' 0" (3.1m x 1.83m) Laminate wood strip flooring.
SECOND FLOOR LANDING Access to roof space.
BEDROOM 17' 0" x 12' 1" (5.18m x 3.68m) @ widest points
BEDROOM 14' 3" x 12' 5" (4.34m x 3.78m) @ widest points
BEDROOM 12' 4" x 9' 6" (3.76m x 2.9m) Built in storage cupboard
LUGGAGE ROOM 10' 2" x 6' 0" (3.1m x 1.83m)
BATHROOM Suite comprising of a roll top bath, low flush wc, vanity wash hand basin, enclosed shower cubicle with drencher head.
BASEMENT
ROOM 1 13' 4" x 13' 2" (4.06m x 4.01m) @ widest points
ROOM 2 16' 5" x 13' 7" (5m x 4.14m) @ widest points
ROOM 3 18' 2" x 11' 8" (5.54m x 3.56m)
ROOM 4 11' 9" x 11' 2" (3.58m x 3.4m)
GARDEN STORE 17' 9" x 9' 3" (5.41m x 2.82m) Built in storage, gas fired boiler, door to rear garden.
OUTSIDE Access via sliding automatic vehiclular and pedestrian gates leading to a compacted gravel driveway and parking area. Mature boundary hedging, trees and fencing. Side garden in lawn wit patio area. Enclosed garden store and BBQ area accessible directly from the kitchen and utility room. Patio garden to rear with paved patio area. Outside light and tap.


 What are the advantages of choosing Fetherstons?
It's not just about the awards or that we achieve higher returns for our customers (around 6.33% higher, in case you have a head for maths).
What are the advantages of choosing Fetherstons?
It's not just about the awards or that we achieve higher returns for our customers (around 6.33% higher, in case you have a head for maths).
 Not sure of what you can afford? Talk to one of our financial advisors!
If you are looking to buy a property, whether it's your first home or you're looking to move up or down the property ladder, your first priority should be to seek financial advice.
Talk to us
Not sure of what you can afford? Talk to one of our financial advisors!
If you are looking to buy a property, whether it's your first home or you're looking to move up or down the property ladder, your first priority should be to seek financial advice.
Talk to us
 You know where you're going… right? You will now with our local area guides.
Our local area guides will help you understand the benefits of each location, along with a few surprises, ensuring you have all the information you'll need and hopefully help you settle in faster.
Area Guides
You know where you're going… right? You will now with our local area guides.
Our local area guides will help you understand the benefits of each location, along with a few surprises, ensuring you have all the information you'll need and hopefully help you settle in faster.
Area Guides
