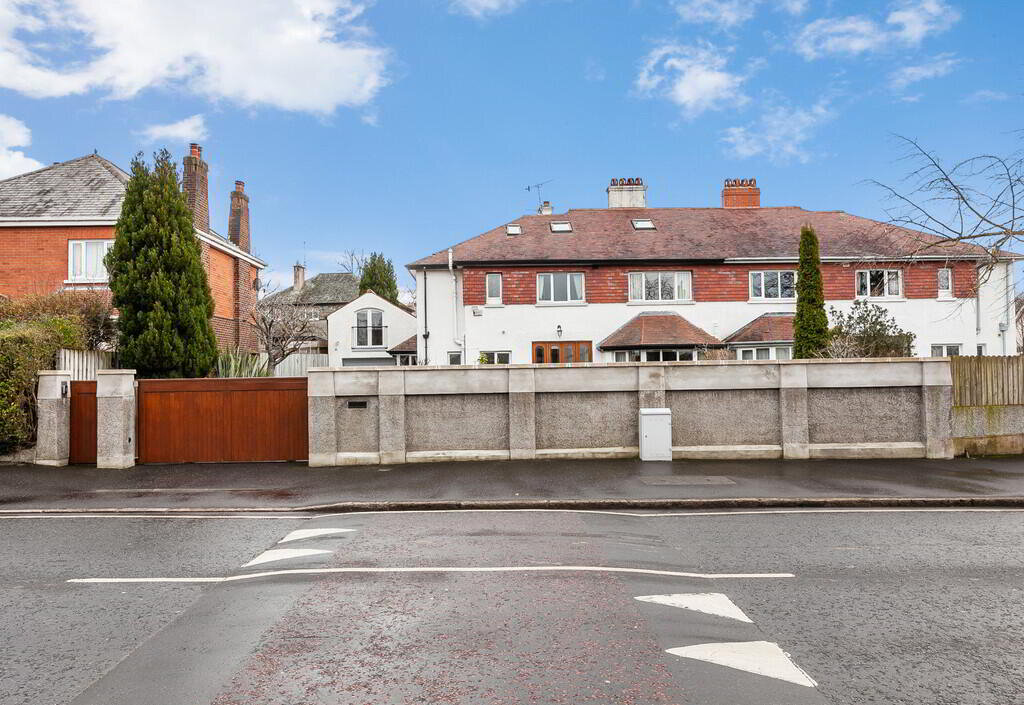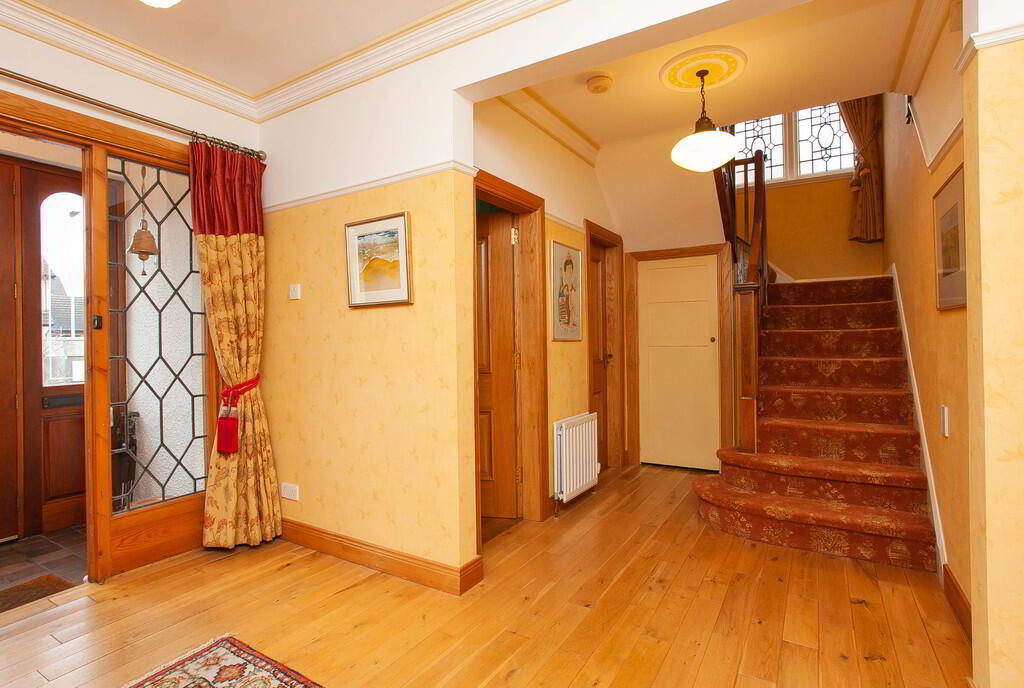Additional Information
This truly exceptional family home is situated in an exclusive leafy Avenue in one of Malone's most sought after residential locations. It is extremely convenient to a host of amenities in the surrounding Malone area including shops, public transport, Barnett's Park and leading primary and grammar schools.
The property offers quite superb well proportioned accommodation to be finished to the very highest specification throughout whilst retaining many fine original features.
The internal accommodation briefly comprises a generous lounge, living room and separate games room or home office along with a magnificent kitchen open plan to dining and family room along with a larder and utility room on the ground floor. In addition, over the first and second floors, there are six generous bedrooms including master with ensuite facilities.
The internal accommodation is perfectly complemented by the delightful private, enclosed rear garden and is set in lawns with boundary flowerbeds and a sheltered patio sitting area along with driveway parking and integral garage.
Rarely does this opportunity arise to purchase such an exquisite family home in the Malone area with so much to offer in the way of location, accommodation and specification, thus early attention is necessary so as to avoid disappointment or simply to appreciate it in its entirety.
Hardwood glazed double doors with glazed side windows to..
ENTRANCE PORCH Tiled floor, glazed door with side windows in leaded glass to..
RECEPTION HALL Solid oak flooring, under stairs storage
WALK IN LARDER Original units with glazed display shelves and storage, solid oak flooring
CLOAKROOM White suite comprising pedestal wash hand basin, tongue & groove walls and ceiling, solid oak flooring
SEPARATE WC Low flush wc, tongue & groove walls and ceiling, solid oak flooring
Double doors from Reception Hall to..
LOUNGE 22' 3" x 14' 0" (6.78m x 4.27m) Feature Marble fireplace, cornice ceiling, picture rail, bay window overlooking the front garden
Double doors to Reception Hall to..
LIVING ROOM 18' 0" x 16' 10" (5.49m x 5.13m) Feature Limestone fireplace with Granite inset and hearth, bay window, solid oak flooring, cornice ceiling, picture rail
KITCHEN OPEN PLAN TO FAMILY AND DINING AREA 21' 10" x 20' 5" (6.65m x 6.22m) Extensive range of high and low level units, Granite work surfaces with matching splash back, 1.5 bowl double drainer stainless steel sink unit with mixer tap and food waste unit, integrated Neff double oven, integrated microwave oven, tiled floor, glass display cabinets, under unit lighting, built in wine rack, Aga cooker range with gas hobs addition with tiled splash back, decorative brick surround and wood mantle and Granite work surfaces, uPVC double glazed door to rear
REAR HALLWAY Tiled floor, service door to garage, external access
CLOAKROOM White suite comprising low flush wc, wash hand basin, tiled floor
UTILITY ROOM 12' 0" x 8' 0" (3.66m x 2.44m) Range of high and low level units, work surfaces, single drainer stainless steel sink unit with mixer tap, plumbed for washing machine, tiled floor, external access
GAMES ROOM 29' 7" x 14' 6" (9.02m x 4.42m) Wood flooring, velux windows, low voltage spots, storage in eaves, uPVC double glazed doors to 1/2 balcony
1ST FLOOR
LANDING
BEDROOM 19' 9" x 12' 0" (6.02m x 3.66m) Extensive range of bespoke built in furniture to include robes and storage, ensuite facilities comprising vanity unit, panelled shower cubicle, low flush wc, low voltage spots
BEDROOM 18' 1" x 12' 3" (5.51m x 3.73m) Laminate wood effect floor, extensive range of bespoke built in furniture to include robes, storage, desk and drawers, vanity unit, picture rail
BEDROOM 17' 4" x 12' 2" (5.28m x 3.71m) Laminate wood effect floor, extensive range of bespoke built in furniture to include robes, storage, desk and drawers
BEDROOM 9' 3" x 8' 7" (2.82m x 2.62m) Built in robes and storage
BATHROOM White suite comprising panelled Jacuzzi bath with shower attachment, pedestal wash hand basin, low flush wc, shower cubicle, fully tiled walls, chrome heated towel rail, low voltage spots, extractor fan
2ND FLOOR
LANDING Velux window, storage in eaves
BEDROOM 14' 0" x 12' 8" (4.27m x 3.86m) (at widest points) Built in desk, drawers and storage, velux window, storage in eaves
BEDROOM 12' 4" x 9' 8" (3.76m x 2.95m) (at widest points) Built in desk, drawers and storage, velux window, storage in eaves
SHOWER ROOM White suite comprising pedestal wash hand basin, low flush wc, fully tiled shower cubicle, storage in eaves, velux window
OUTSIDE Front gardens in lawns with flower beds, boundary wall and fence. Remote control entrance gate leading to large parking area
INTEGRAL GARAGE 29' 5" x 17' 10" (8.97m x 5.44m) (at widest points) Electric up & over door, power and light, double doors to rear garden, central vacuum system
Delightful enclosed rear garden in lawns with raised flowerbeds, sheltered paved patio area and covered BBQ area


 What are the advantages of choosing Fetherstons?
It's not just about the awards or that we achieve higher returns for our customers (around 6.33% higher, in case you have a head for maths).
What are the advantages of choosing Fetherstons?
It's not just about the awards or that we achieve higher returns for our customers (around 6.33% higher, in case you have a head for maths).
 Not sure of what you can afford? Talk to one of our financial advisors!
If you are looking to buy a property, whether it's your first home or you're looking to move up or down the property ladder, your first priority should be to seek financial advice.
Talk to us
Not sure of what you can afford? Talk to one of our financial advisors!
If you are looking to buy a property, whether it's your first home or you're looking to move up or down the property ladder, your first priority should be to seek financial advice.
Talk to us
 You know where you're going… right? You will now with our local area guides.
Our local area guides will help you understand the benefits of each location, along with a few surprises, ensuring you have all the information you'll need and hopefully help you settle in faster.
Area Guides
You know where you're going… right? You will now with our local area guides.
Our local area guides will help you understand the benefits of each location, along with a few surprises, ensuring you have all the information you'll need and hopefully help you settle in faster.
Area Guides
