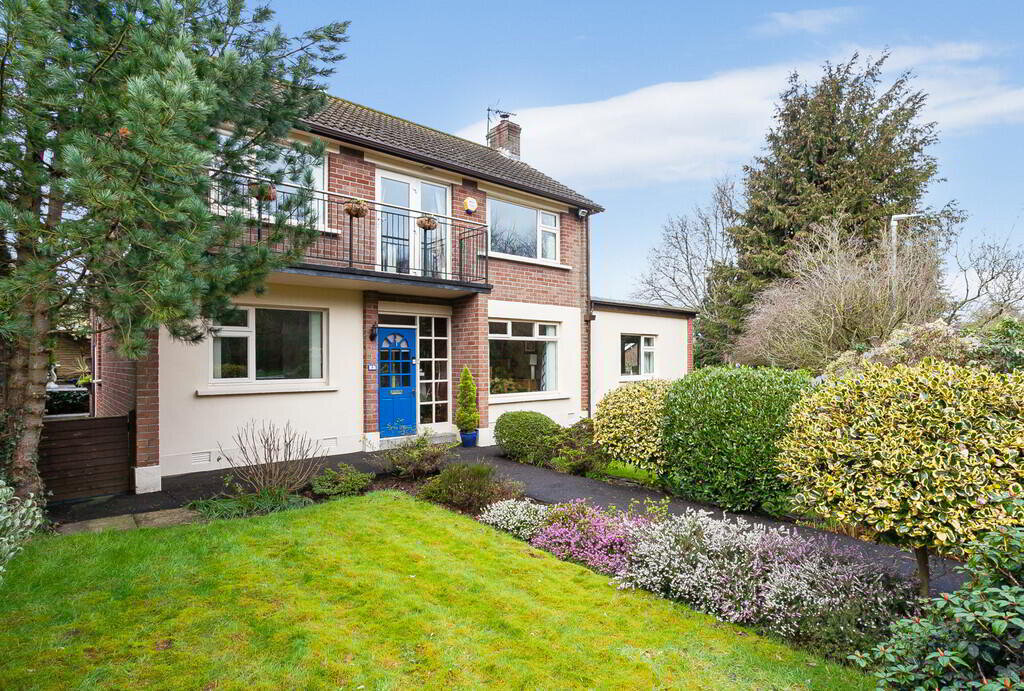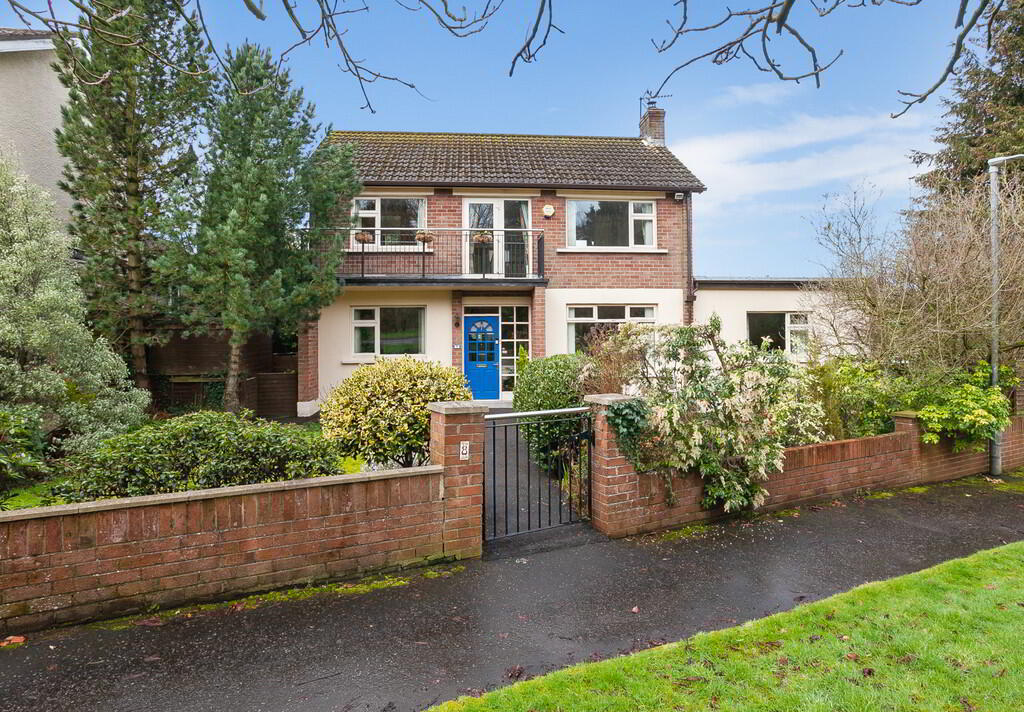Additional Information
This attractive, extended detached family home occupies a good sized private site in this much sought after residential location just off the prestigious Upper Malone Road.
The property is extremely deceptive and provides spacious luxury accommodation which has been extensively renovated and extended by its current owners.
The accommodation briefly comprises an entrance hall, bespoke lounge with feature "Inglenook Style" fireplace, dining room, sun room, modern kitchen with breakfast area and cloakroom with wc on the ground floor. In addition, on the ground floor there is an adaptable room which could be used as a fourth bedroom or family room/home office. On the first floor there are three further bedrooms including a master bedroom with "concealed" ensuite along with a family bathroom.
The property also benefits from oil fired central heating, double glazed windows and a Nuaire clean air ventilation system.
Externally the extremely private and mature site offers generous gardens in lawns with a variety of planting and trees along with a raised timber decked sitting area which is accessed from the lounge and secluded paved patio areas to the rear along with a detached garage.
Situated within easy reach of leading schools, the Lagan Tow Path, Lady Dixon Park and local golf clubs, whilst convenient to the city centre and the M1 motorway, this property is in a prime location and can only be fully appreciated on internal inspection. Viewing is highly recommended.
Glazed front door with glazed side window to..
ENTRANCE PORCH Tiled floor, glazed door with feature etched glass to..
RECEPTION HALL Solid wood floor, under stairs storage
CLOAKROOM White suite comprising low flush wc, vanity unit with splash tiling, solid wood flooring
LOUNGE 17' 0" x 15' 2" (5.18m x 4.62m) Solid wood flooring, feature bespoke "Inglenook" style fireplace with bespoke design and wood beam mantle, feature wood beams to ceiling, glazed door to decked sitting area
DINING ROOM 18' 11" x 11' 0" (5.77m x 3.35m) Solid wood flooring, cornice ceiling, low voltage spots, feature fireplace, glazed door to lounge, glazed double doors to..
SUN ROOM 12' 9" x 11' 7" (3.89m x 3.53m) Tiled floor, attractive ceiling design with velux windows
FITTED KITCHEN WITH BREAKFAST AREA 15' 3" x 10' 1" (4.65m x 3.07m) Extensive range of high and low level units, Granite work surfaces with matching splash back, 1.5 bowl single drainer stainless steel sink unit with mixer tap, electric double oven, Electrolux 4 ring hob with splash back and extractor fan over, integrated fridge freezer, integrated dishwasher, integrated washing machine, built in wine rack, tiled floor, builtin breakfast table in matching Granite, low voltage spots, concealed under unit lighting, access to rear
BEDROOM / LIVING ROOM 10' 2" x 10' 1" (3.1m x 3.07m) Solid wood flooring
1ST FLOOR
LANDING Airing cupboard, access to roofspace (part floored), access to front balcony area
BEDROOM 11' 8" x 11' 0" (3.56m x 3.35m) Extensive range of built in furniture to include robes, bedside tables, dressing table with drawers, display shelves and concealed access to ensuite
ENSUITE White suite comprising fully tiled shower cubicle, vanity unit with mixer tap and Granite surround, built in robe and storage, part tiled walls
BEDROOM 10' 2" x 10' 1" (3.1m x 3.07m)
BEDROOM 10' 0" x 8' 7" (3.05m x 2.62m)
BATHROOM White suite comprising wood panelled bath with mixer tap and shower over, pedestal wash hand basin, low flush wc, fully tiled walls, tiled floor, chrome heated towel rail
OUTSIDE Superb private and mature end of cul de sac site. Front gardens in lawns with flower beds and boundary planting and paved path to front door. Generous side gardens with immaculately maintained lawns and mature trees and flowerbed planting. Raised timber decked sitting area. Bespoke garden room with power and light with decked terrace. Private paved rear gardens with sheltered sitting areas. Driveway (accessed via Rosevale Close) leading to..
GARAGE 23' 10" x 9' 1" (7.26m x 2.77m) Up and over door, power and light


 What are the advantages of choosing Fetherstons?
It's not just about the awards or that we achieve higher returns for our customers (around 6.33% higher, in case you have a head for maths).
What are the advantages of choosing Fetherstons?
It's not just about the awards or that we achieve higher returns for our customers (around 6.33% higher, in case you have a head for maths).
 Not sure of what you can afford? Talk to one of our financial advisors!
If you are looking to buy a property, whether it's your first home or you're looking to move up or down the property ladder, your first priority should be to seek financial advice.
Talk to us
Not sure of what you can afford? Talk to one of our financial advisors!
If you are looking to buy a property, whether it's your first home or you're looking to move up or down the property ladder, your first priority should be to seek financial advice.
Talk to us
 You know where you're going… right? You will now with our local area guides.
Our local area guides will help you understand the benefits of each location, along with a few surprises, ensuring you have all the information you'll need and hopefully help you settle in faster.
Area Guides
You know where you're going… right? You will now with our local area guides.
Our local area guides will help you understand the benefits of each location, along with a few surprises, ensuring you have all the information you'll need and hopefully help you settle in faster.
Area Guides
