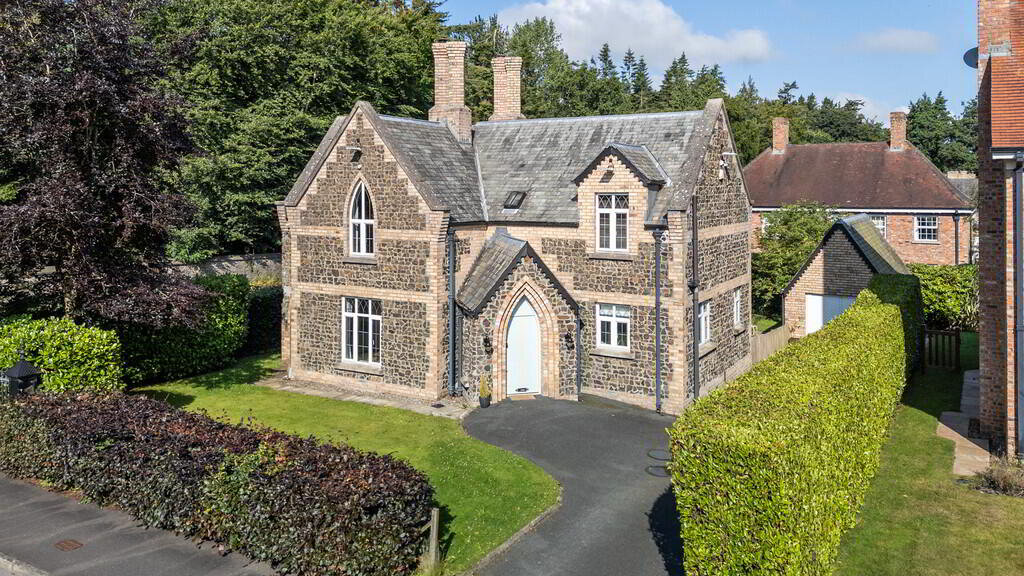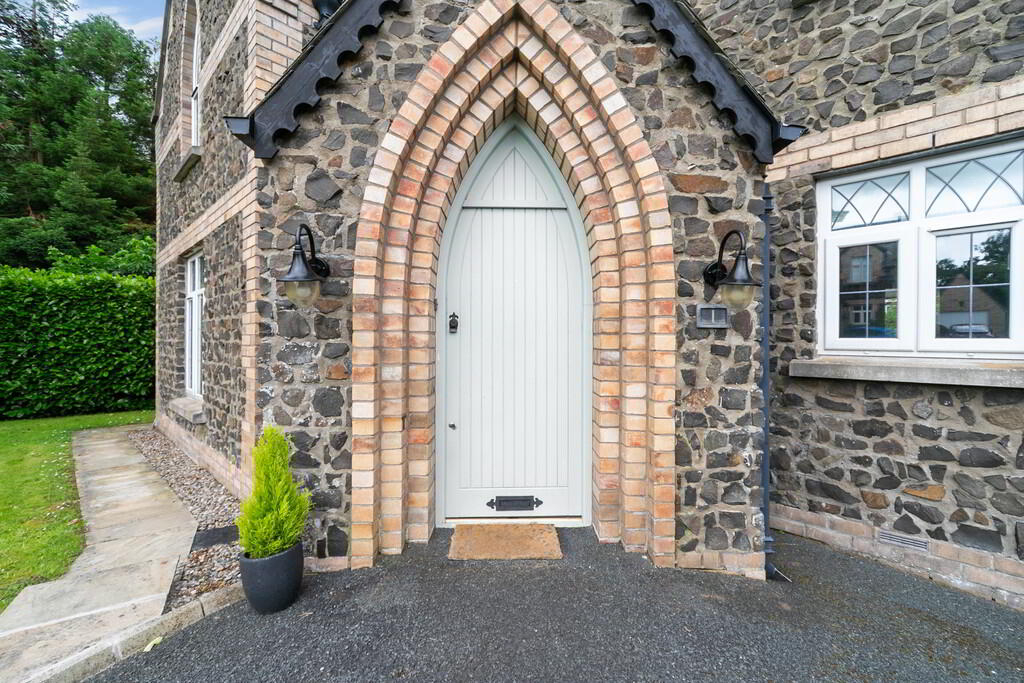Additional Information
This superb, detached family home is ideally located within the highly regarded Governors Gate development set within beautifully maintained, mature grounds.
The bright and spacious accommodation has been finished to a higher than normal specification and is beautifully presented throughout, offering modern convenience in a relaxing environment.
The property is set in a quiet location, yet remains convenient to both Belfast and Lisburn, along with many other parts of the province via the A1 and M1 road networks. In addition, a variety of local amenities in the picturesque and historic village of Royal Hillsborough are within walking distance, including shops, restaurants, public paths, Hillsborough Forest Park and lake, schools and public transport routes.
This fine home can only be fully appreciated on internal inspection.
Hardwood front door to entrance porch.
ENTRANCE PORCH Tiled floor, door to reception hall.
RECEPTION HALL Solid wood flooring.
CLOAKROOM White suite comprising low flush WC, wash hand basin with floor to ceiling splash tiling, tiled floor, low voltage spotlights.
LOUNGE 14' 9" x 12' 7" (4.5m x 3.84m) Solid wood floor, feature sandstone fireplace, uPVC double glazed patio doors to side of property.
LIVING ROOM 14' 9" x 10' 10" (4.5m x 3.3m) Solid wood flooring, feature cast iron fireplace with tiled hearth, uPVC double glazed patio doors to rear.
DINING ROOM 11' 1" x 10' 1" (3.38m x 3.07m) Solid wood flooring, accessed by glazed double doors from reception hall.
KITCHEN OPEN PLAN TO FAMILY & DINING AREA 19' 6" x 10' 1" (5.94m x 3.07m) Range of high and low level units, wooden work surfaces, Franke Villeroy and Boch twin sink unit with mixer tap, Baumatic five ring gas hob with electric oven under, extractor fan over, integrated dishwasher, integrated fridge and freezer, integrated wine rack, plumbed for washing machine, part tiled walls, tiled floor, low voltage spotlights, external access.
FIRST FLOOR LANDING Access to roof space, airing cupboard.
BEDROOM 20' 4" x 14' 9" (6.2m x 4.5m) Built in robes.
ENSUITE SHOWER ROOM White suite comprising, low flush WC, vanity unit, fully tiled shower cubicle, tiled floor, Velux window, low voltage spotlights, extractor fan.
BEDROOM 11' 2" x 10' 2" (3.4m x 3.1m)
BEDROOM 14' 9" x 13' 5" (4.5m x 4.09m)
BEDROOM 10' 8" x 11' 4" (3.25m x 3.45m)
BATHROOM White suite comprising free standing bath with mixer tap, low flush WC, vanity unit, fully tiled shower cubicle, tiled floor, low voltage spotlights, extractor fan.
OUTSIDE Generous corner site with front and side gardens in lawns with boundary hedges, tarmac driveway with parking for several cars, leading to detached garage. Rear garden in lawns with boundary planting and fencing, westerly aspect with spacious paved patio area, further covered sitting area to side.
DETACHED GARAGE 22' 6" x 10' (6.86m x 3.05m) Up and over door, power and light, oil fired boiler.


 What are the advantages of choosing Fetherstons?
It's not just about the awards or that we achieve higher returns for our customers (around 6.33% higher, in case you have a head for maths).
What are the advantages of choosing Fetherstons?
It's not just about the awards or that we achieve higher returns for our customers (around 6.33% higher, in case you have a head for maths).
 Not sure of what you can afford? Talk to one of our financial advisors!
If you are looking to buy a property, whether it's your first home or you're looking to move up or down the property ladder, your first priority should be to seek financial advice.
Talk to us
Not sure of what you can afford? Talk to one of our financial advisors!
If you are looking to buy a property, whether it's your first home or you're looking to move up or down the property ladder, your first priority should be to seek financial advice.
Talk to us
 You know where you're going… right? You will now with our local area guides.
Our local area guides will help you understand the benefits of each location, along with a few surprises, ensuring you have all the information you'll need and hopefully help you settle in faster.
Area Guides
You know where you're going… right? You will now with our local area guides.
Our local area guides will help you understand the benefits of each location, along with a few surprises, ensuring you have all the information you'll need and hopefully help you settle in faster.
Area Guides
