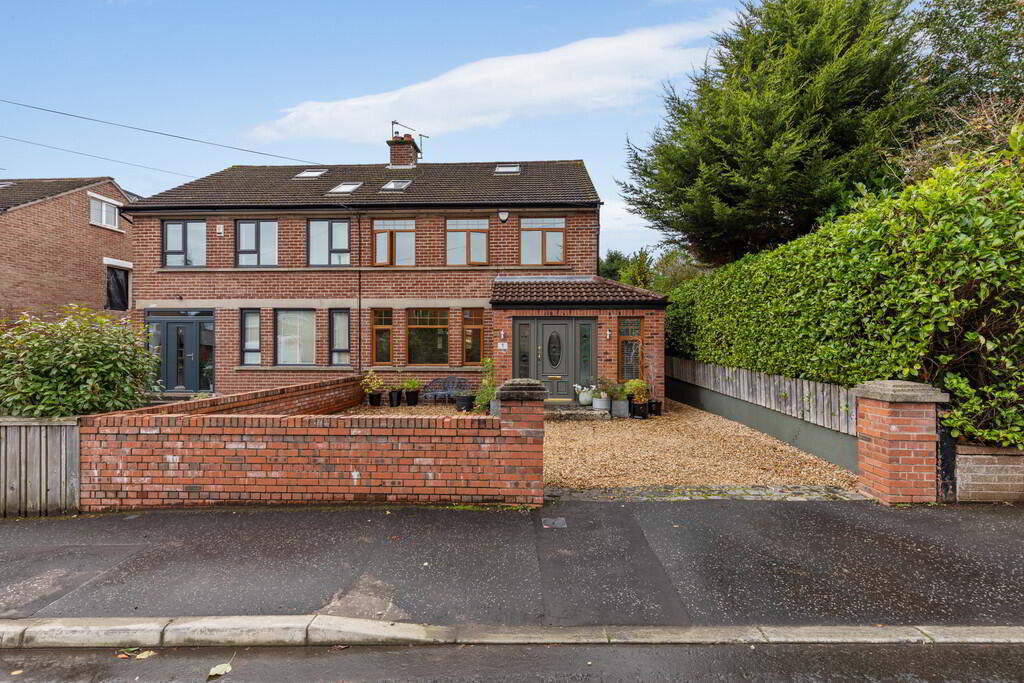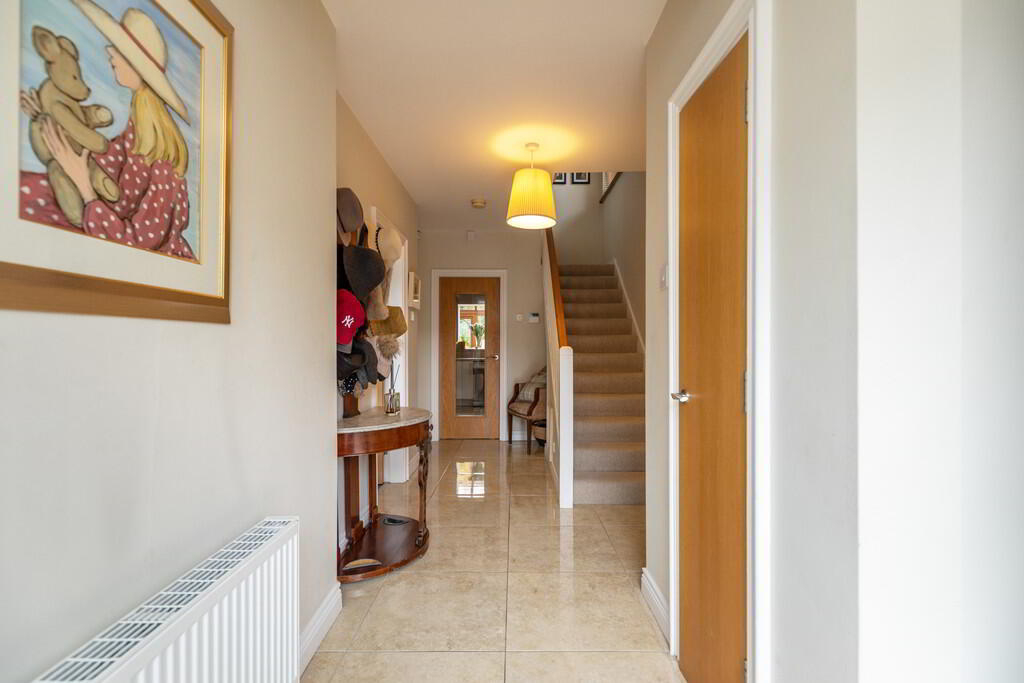Additional Information
This stunning four bedroom semi detached residence, complete with an additional study/dressing room, has been thoughtfully extended and finished to an exceptional standard throughout. The property offers bright, spacious and airy accommodation, perfectly combining contemporary design with functional family living.
The heart of the home is an impressive open plan living space where the kitchen seamlessly flows into the dining and living areas, creating an ideal environment for both entertaining and everyday family life. The contemporary fitted kitchen features sleek cabinetry, high quality work surfaces, and a full range of integrated appliances. A feature wood burning stove in the adjoining conservatory adds a warm and welcoming focal point, enhancing the atmosphere of this stylish home.
The living room boasts a striking timber panelled media wall, providing a modern touch and a perfect setting for relaxation. Two of the four generously proportioned bedrooms benefit from their own ensuite facilities, while a modern family bathroom serves the remaining bedrooms, all of which are beautifully presented.
Additional accommodation includes a practical utility room and a convenient store room. Outside, a generous gravel driveway provides ample off street parking for several cars, while the enclosed rear garden offers a private patio area - ideal for outdoor dining and entertaining.
Located in one of Belfast's most desirable residential areas, the property is within easy walking distance of Stranmillis Primary School, as well as a range of local amenities including 5A Coffee Shop, The Belfast Boat Club and the many popular cafes, restaurants and boutiques of Stranmillis and Lockview Road.
Homes of this calibre and in this location are in extremely high demand-early viewing is strongly recommended to fully appreciate all that this exceptional property has to offer.
Hardwood entrance door with leaded glass panel and matching side lights, leading to reception hall.
RECEPTION HALL Stairs to first floor, tiled floor, cloakroom store cupboard.
WC Low flush WC, vanity wash hand basin, stainless steel towel radiator, extractor fan, recessed low voltage spotlights, tiled floor.
LIVING ROOM 11' 9" x 10' 11" (3.59m x 3.33m) Feature timber panelled media wall.
KITCHEN 11' 10" x 7' 10" (3.61m x 2.4m) Range of fitted high and low level units, wood effect work surfaces, matching upstand, integrated four ring gas hob, stainless steel under oven, plumbed for dishwasher, 1.5 bowl stainless steel single drainer sink unit, stainless steel and glass extractor fan, door leading to driveway, recessed low voltage spotlights, open plan to...
LARDER Shelved walk in pantry store cupboard.
DINING AREA 14' 9" x 11' 0" (4.5m x 3.37m) Tiled floor, open plan to...
CONSERVATORY 17' 7" x 12' 8" (5.37m x 3.88m) Tiled floor, contemporary wood burning stove, patio doors to enclosed rear patio garden.
UTILITY ROOM 12' 7" x 8' 0" (3.86m x 2.46m) Range of fitted high and low level units, wood effect work surfaces, single drainer stainless steel sink unit with mixer taps, Worcester gas fired boiler, tiled floor, Velux skylight, recessed low voltage spotlights, plumbed for washing machine, extractor fan, door leading to store room.
STORE ROOM 11' 5" x 8' 1" (3.49m x 2.48m) Tiled floor, door to rear garden.
FIRST FLOOR LANDING Stairs to second floor.
STUDY / BEDROOM 5 7' 1" x 6' 2" (2.18m x 1.89m) Currently used as a dressing room.
PRINCIPAL BEDROOM 14' 0" x 11' 10" (4.29m x 3.63m)
ENSUITE Enclosed shower cubicle, vanity wash hand basin, low flush WC, tiled floor, stainless steel towel radiator, tiled walls, recessed low voltage spotlights, extractor fan.
BEDROOM 11' 11" x 12' 8" (3.64m x 3.88m)
ENSUITE Enclosed shower cubicle, vanity wash hand basin, low flush WC, tiled floor, stainless steel towel radiator, tiled walls, recessed low voltage spotlights, extractor fan.
BATHROOM Corner bath with hand shower and Jacuzzi, enclosed shower cubicle, vanity wash hand basin, low flush WC, stainless steel towel radiator, tiled floor, tiled walls, extractor fan.
SECOND FLOOR LANDING Velux skylight.
BEDROOM 10' 4" x 9' 3" (3.17m x 2.83m) (@ widest points)
BEDROOM 16' 6" x 9' 9" (5.04m x 2.99m) (@ widest points) Access to eaves storage.
OUTSIDE Extensive gravel driveway to front with parking for multiple cars, BP Pulse car charger. Private south westerly facing enclosed patio garden to rear.


 What are the advantages of choosing Fetherstons?
It's not just about the awards or that we achieve higher returns for our customers (around 6.33% higher, in case you have a head for maths).
What are the advantages of choosing Fetherstons?
It's not just about the awards or that we achieve higher returns for our customers (around 6.33% higher, in case you have a head for maths).
 Not sure of what you can afford? Talk to one of our financial advisors!
If you are looking to buy a property, whether it's your first home or you're looking to move up or down the property ladder, your first priority should be to seek financial advice.
Talk to us
Not sure of what you can afford? Talk to one of our financial advisors!
If you are looking to buy a property, whether it's your first home or you're looking to move up or down the property ladder, your first priority should be to seek financial advice.
Talk to us
 You know where you're going… right? You will now with our local area guides.
Our local area guides will help you understand the benefits of each location, along with a few surprises, ensuring you have all the information you'll need and hopefully help you settle in faster.
Area Guides
You know where you're going… right? You will now with our local area guides.
Our local area guides will help you understand the benefits of each location, along with a few surprises, ensuring you have all the information you'll need and hopefully help you settle in faster.
Area Guides
