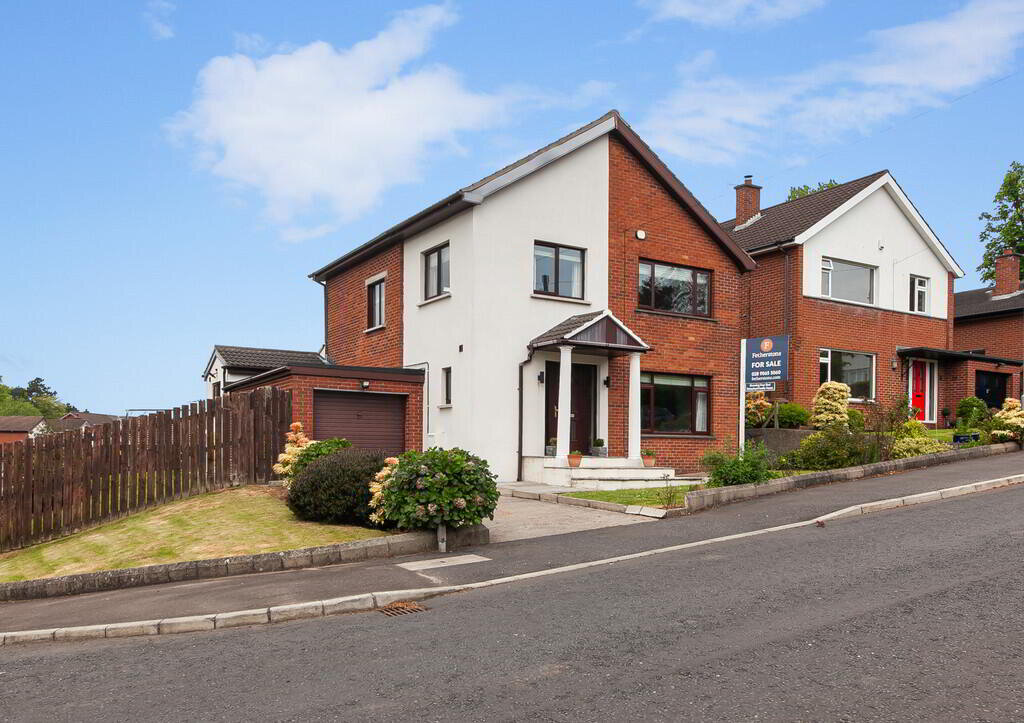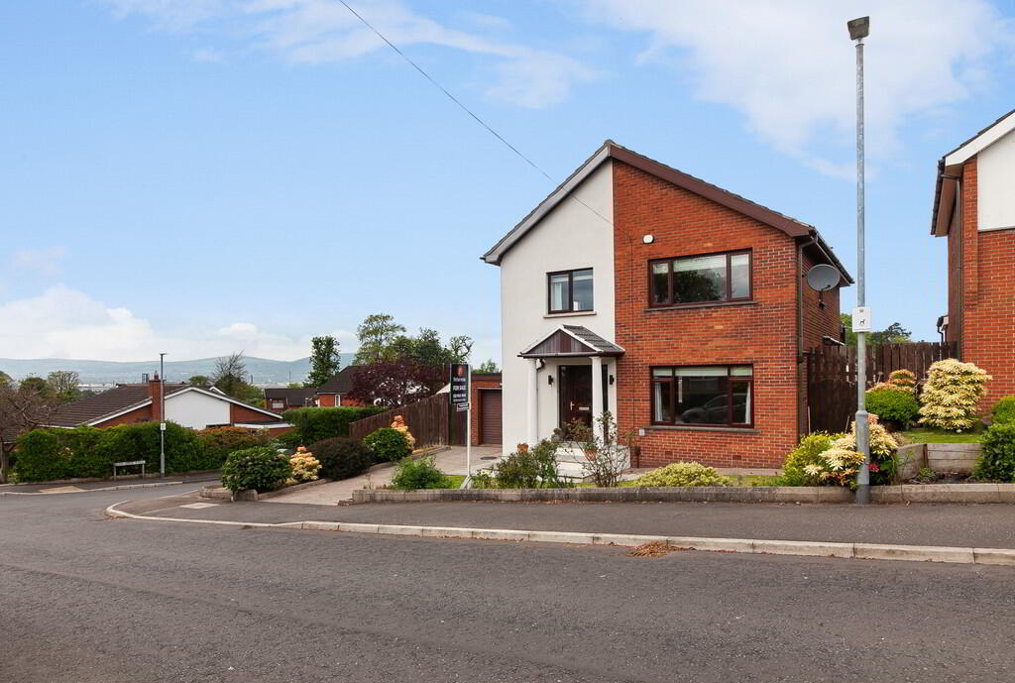Additional Information
Stunning detached family home located just off the Old Holywood Road. The property occupies a generous corner site and enjoys elevated views towards the Belfast Hills, Belfast Harbour and Belfast Lough. Belfast city centre is easily accessible and many local shops and amenities such as Tesco Knocknagoney, Holywood Exchange, Belmont and Ballyhackamore are close at hand.
The accommodation comprises of a bright and spacious living room, stunning kitchen from Parkes with a range of Siemens integrated appliances and a feature island unit open to a family living / dining area, utility room, downstairs w.c and a Parkes fitted home office on the ground floor. Four generous bedrooms (master with luxury ensuite shower room) and a contemporary family bathroom complete with a separate shower cubicle are to the first floor.
The property further benefits from private and enclosed side and rear gardens with a large patio ideal for year round entertaining, driveway parking leading to an attached garage, gas heating and double glazed.
Early viewing is advised to appreciate this fine family home.
PORCH Pillars to front
ENTRANCE HALL uPVC double glazed front door, double glazed side windows, porcelain tiled floor, spot lighting, cloaks storage, custom made home office by Parkes interiors with high and low level cabinets, study desk, power, USB sockets, alarm control unit and digital control for under floor ground floor heating.
DOWNSTAIRS WC White suite comprising of a low flush w.c vanity unit with high gloss storage below, chrome taps, tiled splash back, mirror, heated chrome towel radiator, tiled floor, spot lighting, extractor fan
LIVING ROOM 18' 8" x 12' 2" (5.69m x 3.71m) Wood strip flooring wired for wall mounted TV, spot lighting
OPEN PLAN KITCHEN / LIVING / DINING ROOM 22' 11" x 18' 0" (6.99m x 5.49m) Bespoke fitted German kitchen by Parkes Interiors. Excellent range of high and low level units, granite work surfaces, matching upstand and splash back, integrated Siemens five ring gas hob and oven with a Siemens chrome and glass extractor over, Blanco stainless steel sink unit with waste disposal unit, chrome taps, Siemens integrated dishwasher, built in pantry cupboards, pull out drawer units, spacious pots and pans drawers, corner carousel unit, integrated high level double oven and microwave, warming drawer ( All Siemens). Siemens integrated full size fridge and freezer, display shelving feature island with granite work surface and breakfast bar, pull up socket with USB port, spot lighting. Semi vaulted ceiling with skylights, porcelain tiled floor, wall mounted radiators.
Living space: uPVC French doors to rear patio and garden. Bevelled glass door to utility room.
Under floor heating.
UTILITY ROOM 29' 6" x 22' 3" (8.99m x 6.78m) Range of high and low units from Parkes Interiors, laminate work surfaces, stainless steel sink unit with chrome tap, tiled splash back, plumbed for washing machine, space for tumble dryer, porcelain tiled floor, built in storage, uPVC door to rear, access to roof space, views toward Belfast Hills.
LANDING Oak laminate wooden floor, views toward Belfast Hills
ROOF SPACE Ladder access, partially floored
BATHROOM Contemporary white suite comprising of a sink unit with chrome taps and vanity storage under, wall mirror, panelled bath with chrome taps, fully tiled shower cubicle with chrome drench style shower, heated chrome towel radiator, tiled floor, tiled walls, spotlighting
MASTER BEDROOM 15' 1" x 12' 2" (4.6m x 3.71m) Oak laminate wooden floor, range of built in furniture
ENSUITE SHOWER ROOM Contemporary white suite comprising of low flush w.c, vanity unit with high gloss unit under, chrome taps, mirror, fully tiled shower cubicle with thermostatically controlled shower unit with drench style shower, fully tiled walls, tiled floor, heated chrome towel rail, spot lighting
BEDROOM 2 10' 9" x 10' 5" (3.28m x 3.18m) Laminate wooden floor, spot lighting
BEDROOM 3 11' 10" x 8' 9" (3.61m x 2.67m) Laminte wooden floor
BEDROOM 4 8' 3" x 8' 3" (2.51m x 2.51m) Laminate wooden floor cornicing, spot lighting
OUTSIDE Driveway parking to front leading to the integral garage.
Mature front garden laid in lawn with shrubs.
Private, enclosed, side and rear garden laid in lawn with Indian sandstone patio area, outdoor lighting, outside tap, timber fencing.
Stunning views toward Belfast hills.
GARAGE 17' 10" x 8' 11" (5.44m x 2.72m) Up and over door, light and power


 What are the advantages of choosing Fetherstons?
It's not just about the awards or that we achieve higher returns for our customers (around 6.33% higher, in case you have a head for maths).
What are the advantages of choosing Fetherstons?
It's not just about the awards or that we achieve higher returns for our customers (around 6.33% higher, in case you have a head for maths).
 Not sure of what you can afford? Talk to one of our financial advisors!
If you are looking to buy a property, whether it's your first home or you're looking to move up or down the property ladder, your first priority should be to seek financial advice.
Talk to us
Not sure of what you can afford? Talk to one of our financial advisors!
If you are looking to buy a property, whether it's your first home or you're looking to move up or down the property ladder, your first priority should be to seek financial advice.
Talk to us
 You know where you're going… right? You will now with our local area guides.
Our local area guides will help you understand the benefits of each location, along with a few surprises, ensuring you have all the information you'll need and hopefully help you settle in faster.
Area Guides
You know where you're going… right? You will now with our local area guides.
Our local area guides will help you understand the benefits of each location, along with a few surprises, ensuring you have all the information you'll need and hopefully help you settle in faster.
Area Guides
