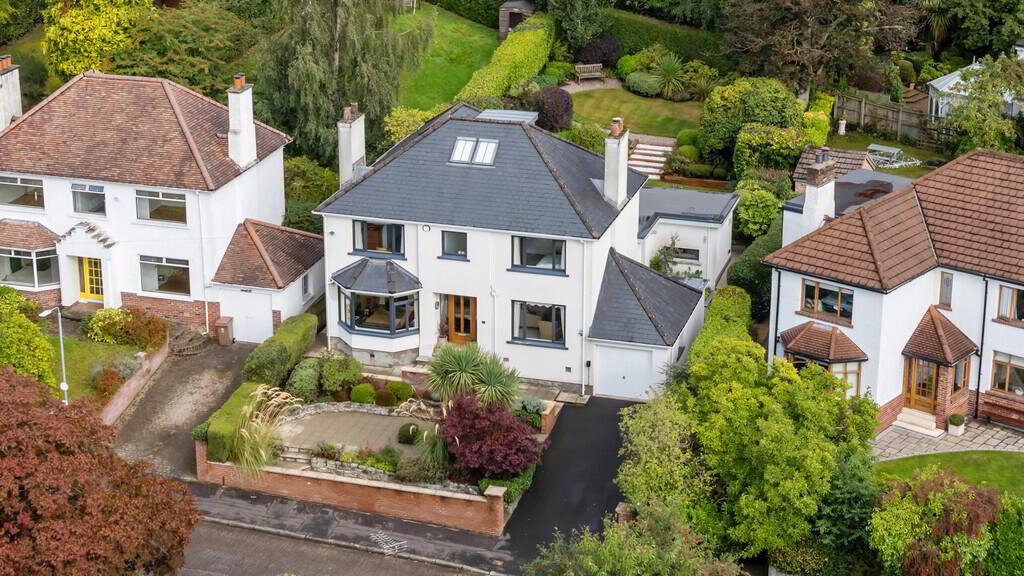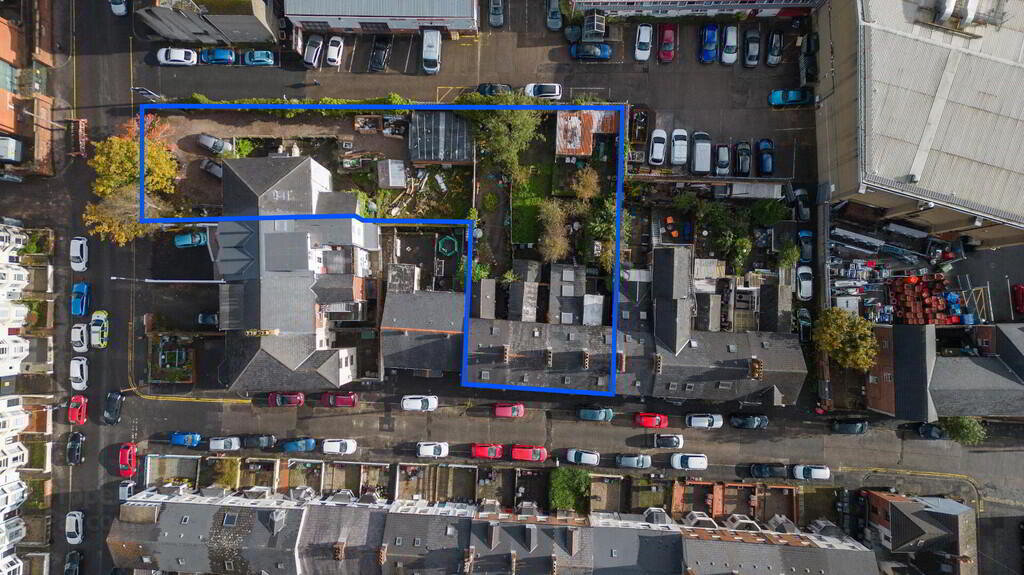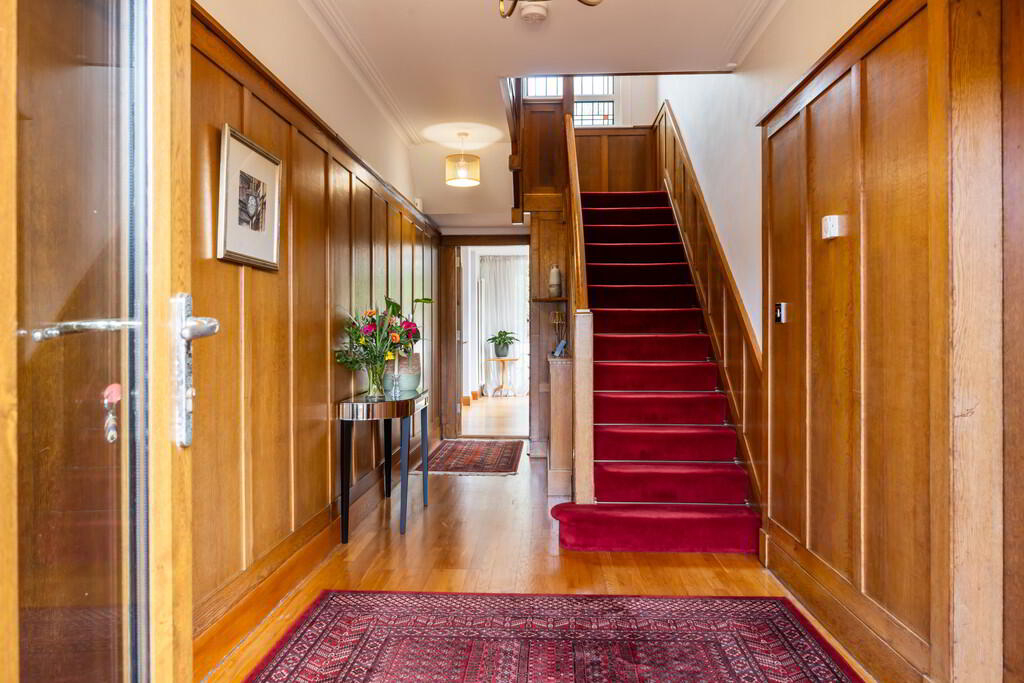Additional Information
Nestled within the highly desirable BT9 enclave, this beautifully appointed residence perfectly balances period character with contemporary living. Ideally situated, the property enjoys close proximity to excellent local amenities, boutique shops and cafés, superb transport links, and some of the city's most prestigious primary and secondary schools, making it a highly convenient and sought-after address.
The current owners have extensively extended and renovated the property to an exacting standard, ensuring it meets the demands of modern living while retaining its inherent charm. Many original features remain intact, including elegant timber wall panelling in the entrance hall, which sets the tone for the sophistication found throughout the home.
The ground floor has been thoughtfully designed to create bright, airy, and versatile accommodation, with the architect carefully considering how to maximise natural light within the principal reception spaces. A stunning open-plan family room flows effortlessly into the dining area, creating a superb environment for both relaxed living and entertaining. A generous lounge offers a more formal reception option, while a separate office provides an ideal space for working from home. The kitchen is fitted with modern units and integrated appliances, complemented by an informal living area. Practicality has also been well catered for with the addition of a utility room and a ground floor shower room.
On the first floor, there are four well-proportioned bedrooms, including a principal suite with its own stylish ensuite shower room. A beautifully finished family bathroom serves the remaining rooms. The second floor provides a further bedroom, equally suitable for use as a study or hobby room, offering additional flexibility to suit a variety of needs.
Externally, the property continues to impress. To the front, a driveway provides ample off-street parking and access to the attached garage. To the rear, landscaped gardens have been tastefully designed with mature planting, trees, and shrubs. A paved patio area creates an inviting setting for outdoor dining and relaxation, further enhancing the home's appeal.
Finished to an exceptionally high standard of décor throughout, this is a home of rare quality in one of Belfast's most sought-after residential areas. It represents a wonderful opportunity to acquire a property that combines elegance, practicality, and lifestyle in equal measure.
uPVC oak effect entrance door with glazed panels and leaded glass side lights, leading to...
RECEPTION HALL Original timber panelled walls, plate rail, hardwood flooring, cornice ceiling, under stairs storage cupboard, stairs to first floor.
DRAWING ROOM 22' 8" x 11' 10" (6.93m x 3.62m) Cornice ceiling, fireplace with stone surround and hearth, inset gas fire, glazed double doors leading to...
LOUNGE 20' 3" x 17' 10" (6.18m x 5.46m) (@ widest points) Feature roof light, sliding doors leading to rear garden, feature in wall gas fire, built in shelving and storage, hardwood flooring, recessed low voltage spotlights, feature upright radiator.
OPEN PLAN TO DINING AREA 11' 2" x 10' 8" (3.42m x 3.26m) Hardwood flooring, part timber panelled walls.
SHOWER ROOM Suite comprising an enclosed shower cubicle, low flush WC, pedestal wash hand basin, tiled floor, tiled walls, extractor fan, feature radiator.
STUDY 9' 6" x 7' 5" (2.9m x 2.28m) Hardwood flooring, feature radiator.
KITCHEN WITH LIVING AREA 26' 3" x 11' 11" (8.01m x 3.65m) Range of fitted high and low level units with Corian work surfaces, matching upstand and splash back, integrated oven and microwave, integrated fridge and freezer, stainless steel sink unit with mixer taps, integrated dishwasher, island unit, integrated four ring hob, stainless steel extractor canopy, wood effect laminate flooring, fireplace with carved timber surround, cast iron inset and gas fire.
UTILITY ROOM 8' 6" x 6' 11" (2.61m x 2.12m) Wood strip flooring, high and low level fitted units, stainless steel sink unit, plumbed for washing machine, feature radiator, gas fired boiler, door to side.
FIRST FLOOR LANDING Cornice ceiling, feature stained glass window, stairs to second floor.
PRINCIPAL BEDROOM 15' 3" x 12' 9" (4.67m x 3.91m) Feature radiator.
ENSUITE Suite comprising of enclosed shower cubicle, low flush WC, vanity wash hand basin, tiled floor, tiled walls, extractor fan, stainless steel towel radiator.
WC Low flush WC, vanity wash hand basin, tiled walls, tiled floor, extractor fan.
BEDROOM 13' 8" x 11' 10" (4.19m x 3.61m) (@ widest points)
BEDROOM 11' 10" x 11' 3" (3.62m x 3.44m) Built in mirrored sliding wardrobes, cornice ceiling.
BEDROOM 11' 10" x 11' 3" (3.63m x 3.43m) Cornice ceiling.
BATHROOM Suite comprising of a panelled bath, pedestal wash hand basin, wooden flooring, part tiled walls, built in storage cabinet.
SECOND FLOOR LANDING Velux skylight.
ATTIC ROOM 19' 6" x 9' 9" (5.96m x 2.98m) (@ widest points) Access to eaves storage.
ATTACHED GARAGE 22' 8" x 8' 6" (6.91m x 2.61m) Automated up and over door to front, manual up and over door to rear providing access to rear garden, light and power.
OUTSIDE Enclosed private garden to rear with mature planted trees, shrubs and flowerbeds, gravel seating area, paved patio/barbeque area. Driveway car parking to front, low maintenance landscaped garden.


 14
8
Guide price
£895,000
Potential Development Portfolio,
Meadowbank Street, Lower Windsor Avenue,
Belfast,
BT9
7FG
14 Bed Mid-terrace House
For sale
Shortlist
Shortlist
Shortlist
14
8
Guide price
£895,000
Potential Development Portfolio,
Meadowbank Street, Lower Windsor Avenue,
Belfast,
BT9
7FG
14 Bed Mid-terrace House
For sale
Shortlist
Shortlist
Shortlist
 What are the advantages of choosing Fetherstons?
It's not just about the awards or that we achieve higher returns for our customers (around 6.33% higher, in case you have a head for maths).
What are the advantages of choosing Fetherstons?
It's not just about the awards or that we achieve higher returns for our customers (around 6.33% higher, in case you have a head for maths).
 Not sure of what you can afford? Talk to one of our financial advisors!
If you are looking to buy a property, whether it's your first home or you're looking to move up or down the property ladder, your first priority should be to seek financial advice.
Talk to us
Not sure of what you can afford? Talk to one of our financial advisors!
If you are looking to buy a property, whether it's your first home or you're looking to move up or down the property ladder, your first priority should be to seek financial advice.
Talk to us
 You know where you're going… right? You will now with our local area guides.
Our local area guides will help you understand the benefits of each location, along with a few surprises, ensuring you have all the information you'll need and hopefully help you settle in faster.
Area Guides
You know where you're going… right? You will now with our local area guides.
Our local area guides will help you understand the benefits of each location, along with a few surprises, ensuring you have all the information you'll need and hopefully help you settle in faster.
Area Guides
