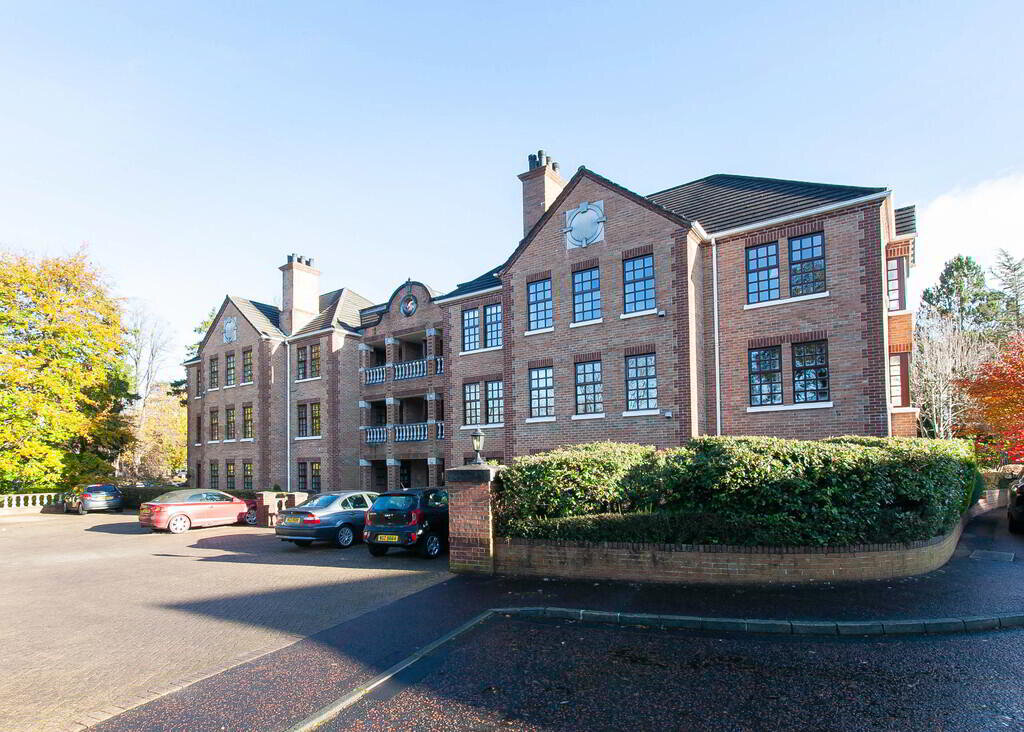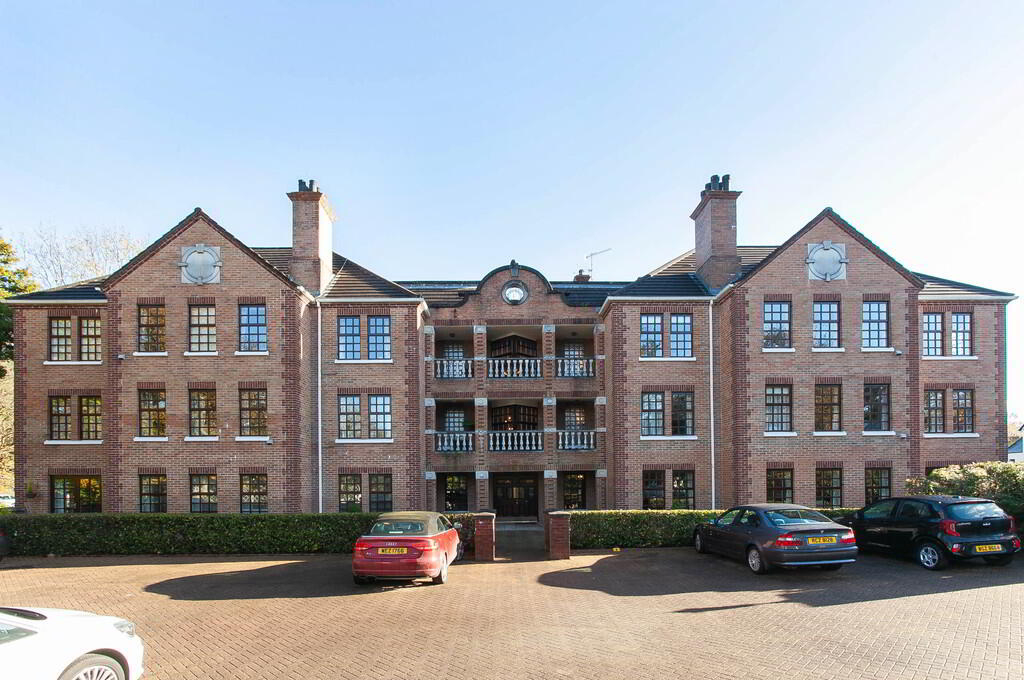Additional Information
This superb ground floor apartment is located in the prestigious Broomhill Manor complex off Malone and Stranmillis Roads. Set in mature surroundings the luxurious and stylish accommodation is well presented throughout and accessed through the elegant, secure communal entrance hall.
The spacious accommodation comprises a generous reception hall, a bright lounge which has glazed double doors to the dining room and a good sized kitchen open plan to breakfast area. In addition, there are three bedrooms including one with ensuite shower room along with a family bathroom.
This accommodation is adaptable according to the owners' requirements and one of the bedrooms could easily be used as an additional reception room.
Externally the property comprises an allocated car parking space along with ample visitor parking and beautifully maintained communal grounds.
This sought after location is sure to meet the needs of any prospective purchaser with a plethora of amenities such as shops, boutiques, cafes, restaurants and bars of Lisburn Road and Stranmillis close at hand. There are ample leisure options nearby such as Lagan Meadows and The Lagan Tow Path, Windsor Tennis Club, Malone Golf Club, Belfast Boat Club along with several leading schools.
Secure communal front door to impressive communal reception hall. Front door to entrance hall.
ENTRANCE HALL Cornice ceiling, door to reception hall.
RECEPTION HALL Cornice ceiling, cloaks and storage cupboard/airing cupboard.
LOUNGE 16' 10" x 14' 5" (5.13m x 4.39m) Cornice ceiling, feature fireplace with marble inset and hearth, glazed doors to dining room.
DINING ROOM 12' 9" x 11' 0" (3.89m x 3.35m) Cornice ceiling, glazed doors to sitting area patio.
KITCHEN WITH BREAKFAST AREA 17' 3" x 14' 10" (5.26m x 4.52m) (@ widest points) Range of high and low level units, work surfaces, Franke 1.5 bowl single drainer stainless steel unit with mixer taps, Siemens 4 ring hob with matching stainless steel extractor fan over and matching electric oven under, microwave oven, integrated dish washer, plumbed for washing machine, gas fired condensing combi boiler, part tiled walls, glazed display cabinets, integrated fridge and freezer, storage cupboard, under unit lighting, intercom system.
BEDROOM 1 11' 9" x 11' 0" (3.58m x 3.35m) Extensive range of built-in wardrobes. Along with display shelves and bedside tables.
ENSUITE SHOWER ROOM White suite comprising of pedestal wash hand basin, low flush WC, panelled shower cubicle with Aqualisa shower, chrome heated towel rail, tiled floor, part tiled walls, extractor fan.
BEDROOM 2 13' 0" x 8' 0" (3.96m x 2.44m) Cornice ceiling.
BEDROOM 3 11' 0" x 10' 5" (3.35m x 3.18m) Cornice ceiling (potential living room).
FULLY TILED BATHROOM White suite comprising tiled panelled bath with mixer tap and telephone hand shower, bidet, low flush WC, vanity unit with built-in storage, fully tiled walls, tiled floor, extractor fan.
OUTSIDE Access to sheltered paved patio area, allocated residence parking space and additional visitor car park, beautifully maintained communal grounds and sitting areas.


 What are the advantages of choosing Fetherstons?
It's not just about the awards or that we achieve higher returns for our customers (around 6.33% higher, in case you have a head for maths).
What are the advantages of choosing Fetherstons?
It's not just about the awards or that we achieve higher returns for our customers (around 6.33% higher, in case you have a head for maths).
 Not sure of what you can afford? Talk to one of our financial advisors!
If you are looking to buy a property, whether it's your first home or you're looking to move up or down the property ladder, your first priority should be to seek financial advice.
Talk to us
Not sure of what you can afford? Talk to one of our financial advisors!
If you are looking to buy a property, whether it's your first home or you're looking to move up or down the property ladder, your first priority should be to seek financial advice.
Talk to us
 You know where you're going… right? You will now with our local area guides.
Our local area guides will help you understand the benefits of each location, along with a few surprises, ensuring you have all the information you'll need and hopefully help you settle in faster.
Area Guides
You know where you're going… right? You will now with our local area guides.
Our local area guides will help you understand the benefits of each location, along with a few surprises, ensuring you have all the information you'll need and hopefully help you settle in faster.
Area Guides
