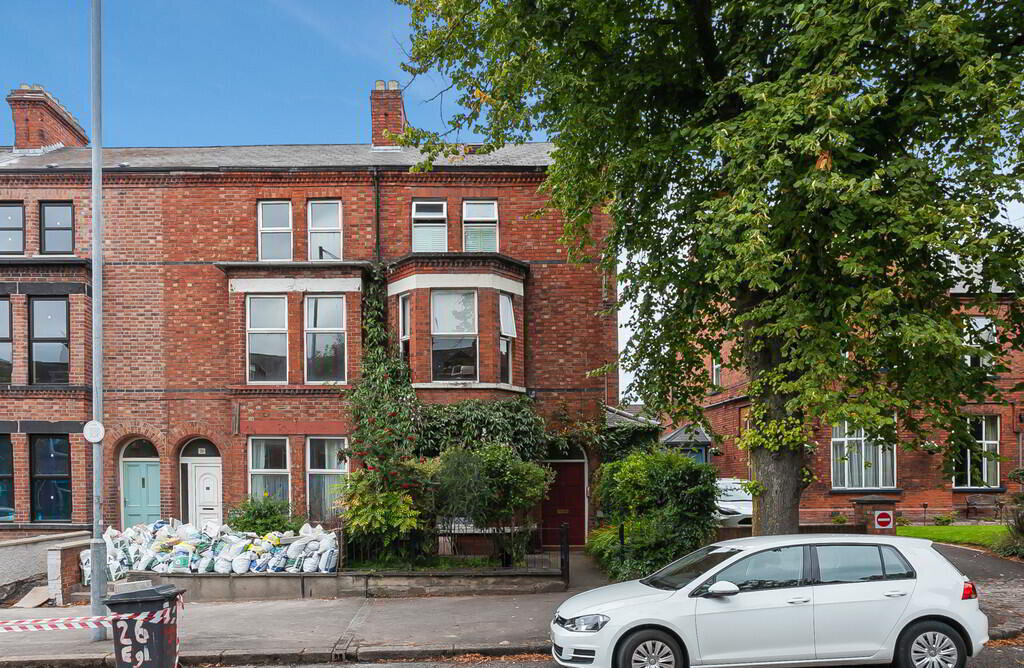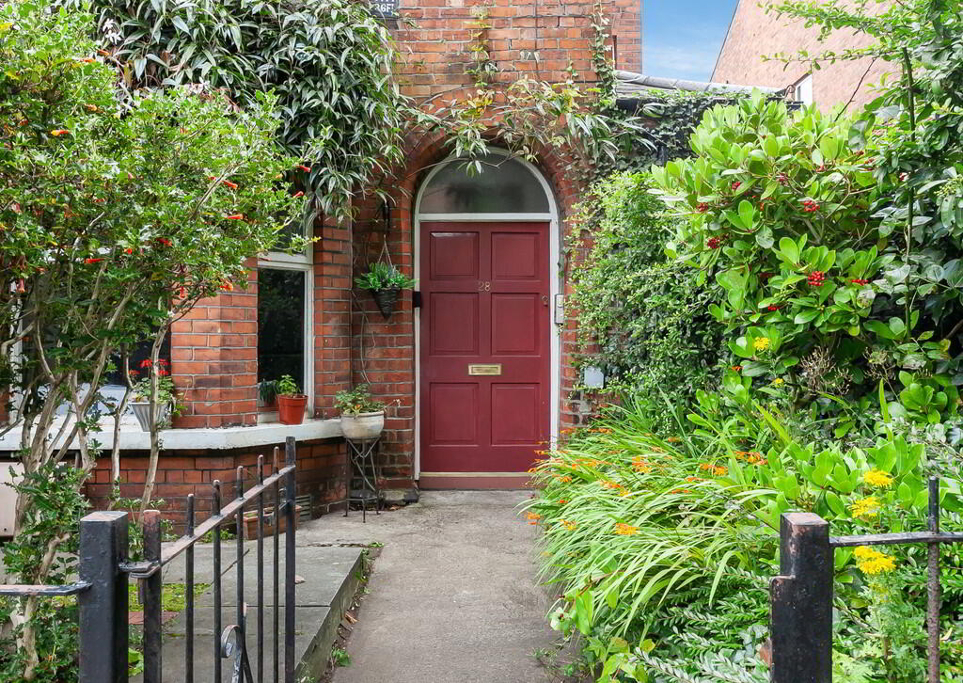Additional Information
This delightful red brick period townhouse is sure to have broad market appeal. Located on the ever popular Eglantine Avenue, off the Malone and Lisburn Roads the property is close to Queens University, Botanic Gardens, Ulster Museum and all the amenities of surrounding area.
The location offers easy access to a vibrant restaurant and burgeoning cafe scene on both the Malone and Lisburn Roads with Stranmillis Village also close by. Along with being close to Queens University and the River Lagan, Belfast City Centre is an easy commute either by car, public transport or on foot.
The property has been converted into 2 apartments, yet it retains many original period details and could be converted back into a single dwelling if the next owner wished to do so. The generously proportioned rooms and high ceiling heights mean all the rooms are bright and airy. This is complimented by an extension with garden room.
The internal accommodation would suit the requirements of any professional couple, or growing family. The configuration offers the flexibility for the owner to use the rooms to suit their own requirements depending on a preference towards formal/casual dining etc. Special mention must be given to the sizeable first floor drawing room which overlooks the Avenue.
Currently a ground floor 1 bedroom apartment and upper floor 3 bedroom apartment with an enclosed patio garden with mature planted flowerbeds and trees.
We would encourage viewing at your earliest convenience to see all this superb home has to offer.
Hardwood entrance door leading to communal hall, tiled floor.
FLAT 1 Hardwood entrance door with glazed panels leading to entrance hall, cornice ceiling, corbels, under stairs storage, door to rear.
LIVING/KITCHEN/DINING AREA 26' x 11' 8" (7.92m x 3.56m) Built in shelving, fitted high and low level units, Formica work surfaces, 1½ bowl stainless steel single drainer sink unit with mixer tap, tiled splash back, plumbed for washing machine.
BATHROOM White suite including panelled bath with hand shower, pedestal wash hand basin, low flush WC, tiled splash back, airing cupboard with gas fired boiler.
BEDROOM 12' 10" x 12' 10" (3.91m x 3.91m) Built in double wardrobes, double doors leading to...
GARDEN ROOM 26' 10" x 13' 0" (8.18m x 3.96m) Recessed low voltage spotlights, patio door to rear.
FLAT 2 Hardwood entrance door with glazed panels, leading to entrance hall, stairs to first floor.
FIRST FLOOR LANDING Cornice ceiling, stairs to second floor.
UTILITY AREA Plumbed for washing machine, gas fired boiler, door to access rear gardens.
BATHROOM Suite comprising of a corner bath, enclosed shower cubicle, low flush WC, pedestal wash hand basin, tiled floor, airing cupboard, part tiled walls.
KITCHEN WITH DINING AREA 10' 11" x 10' 11" (3.33m x 3.33m) Range of fitted high and low level units, wood effect work surfaces, integrated hob, stainless steel under oven, stainless steel extractor fan, stainless steel sink unit with mixer taps, built in shelving.
LOUNGE 16' 3" x 16' 2" (4.95m x 4.93m) @ widest points Fire place with carved timber surround, cast iron in set and tiled heath, picture rail.
SECOND FLOOR LANDING Velux skylight.
WC Low flush WC with concealed cistern, vanity wash hand basin, tiled splash back, access to roof space.
BEDROOM 12' 9" x 11' 3" (3.89m x 3.43m) Built in double wardrobe.
BEDROOM 14' 11" x 12' 9" (4.55m x 3.89m) Built in wardrobes, cornice ceilings.
BEDROOM
OUTSIDE Enclosed rear garden with paved patio, mature boundary hedging, trees and shrubs.


 What are the advantages of choosing Fetherstons?
It's not just about the awards or that we achieve higher returns for our customers (around 6.33% higher, in case you have a head for maths).
What are the advantages of choosing Fetherstons?
It's not just about the awards or that we achieve higher returns for our customers (around 6.33% higher, in case you have a head for maths).
 Not sure of what you can afford? Talk to one of our financial advisors!
If you are looking to buy a property, whether it's your first home or you're looking to move up or down the property ladder, your first priority should be to seek financial advice.
Talk to us
Not sure of what you can afford? Talk to one of our financial advisors!
If you are looking to buy a property, whether it's your first home or you're looking to move up or down the property ladder, your first priority should be to seek financial advice.
Talk to us
 You know where you're going… right? You will now with our local area guides.
Our local area guides will help you understand the benefits of each location, along with a few surprises, ensuring you have all the information you'll need and hopefully help you settle in faster.
Area Guides
You know where you're going… right? You will now with our local area guides.
Our local area guides will help you understand the benefits of each location, along with a few surprises, ensuring you have all the information you'll need and hopefully help you settle in faster.
Area Guides
