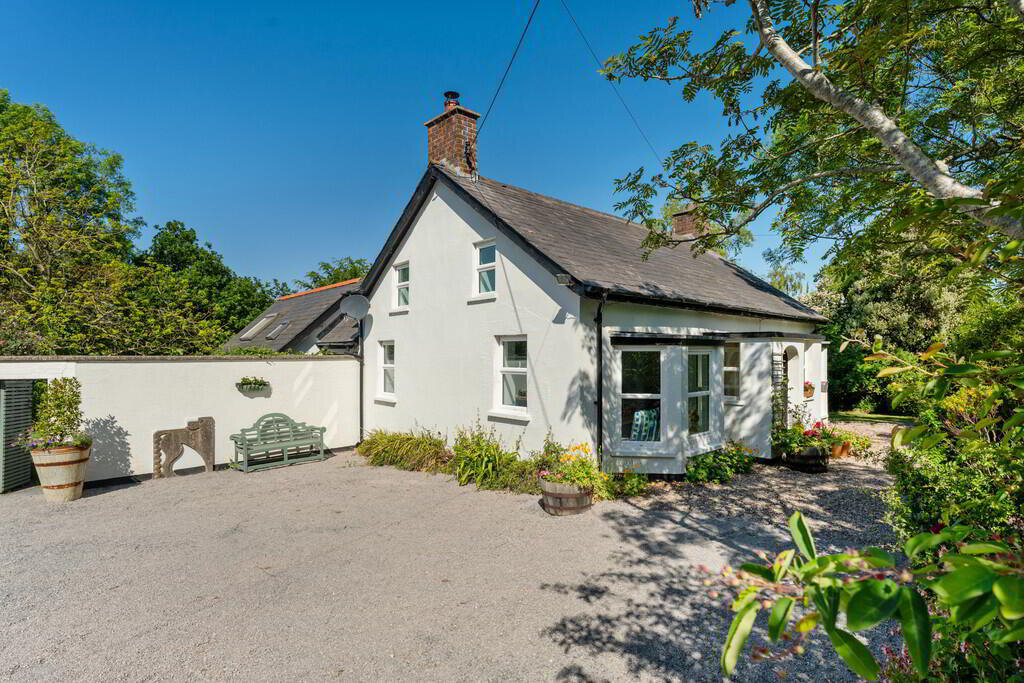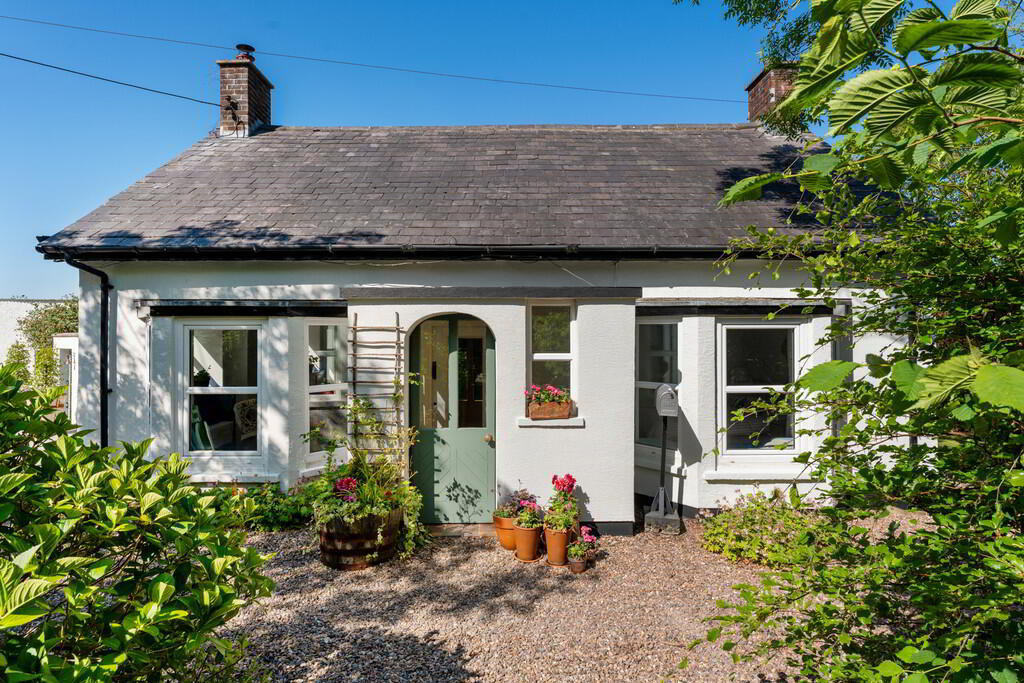Additional Information
Set in a tranquil and picturesque location between the villages of Ballygowan and Saintfield, this charming four-bedroom cottage offers the perfect blend of country living and modern convenience, located approximately 10 minutes from Lesley Forestside with easy access to Belfast and the surrounding areas.
Occupying approximately 2 acres of beautifully landscaped gardens, the property is surrounded by mature indigenous trees, shrubs, and hedging, providing a sense of privacy and natural beauty. Outdoor features include various seating areas, a peaceful pond, and a children's play area, making it ideal for families and those who enjoy outdoor living.
The cottage itself is full of character and charm. Accommodation comprises a generous lounge with feature fireplace and timber-panelled walls, a well-appointed kitchen with dining area, and a separate formal dining room/family room-offering flexibility for both everyday living and entertaining.
There are four spacious bedrooms, including a master bedroom with ensuite, as well as a family bathroom. The home benefits from oil-fired central heating and double-glazed windows throughout.
In addition to the main residence, the property includes a number of versatile outbuildings: a large barn currently used as an entertainment space, additional storage area with a mezzanine level, and a detached garage-providing excellent potential for hobbyists, business use, or further development (subject to necessary permissions).
A rare opportunity to acquire a truly special home in a serene setting, combining rural charm with convenient connectivity.
Hardwood entrance door with glazed panels leading to...
ENTRANCE PORCH Tiled floor. Entrance door with glazed panels leading to...
LOUNGE 22' 7" x 15' 1" (6.9m x 4.6m) @ widest points Hardwood herringbone flooring, feature wood burning stove with slate hearth, part timber panelled walls, recessed low voltage spotlights, stairs to first floor.
BEDROOM 15' 5" x 11' 9" (4.7m x 3.6m) @ widest points Hardwood flooring.
BATHROOM Suite comprising of a panelled bath with hand shower, low flush wc, enclosed shower cubicle with drencher and hand shower, part timber panelled walls, feature mirror, pedestal wash hand basin, tiled floor.
KITCHEN WITH DINING AREA 18' 11" x 13' 3" (5.77m x 4.04m) @ widest points Range of fitted kitchen units with wood effect worksurfaces, one and half bowl single drainer stainless steel sink unit with mixer taps, plumbed for dishwasher, tiled floor, Velux skylight, door to rear garden, feature exposed beams.
DINING ROOM 19' 5" x 8' 5" (5.93m x 2.58m) Feature vaulted ceiling, patio doors to rear garden.
REAR HALL Door to garden and rear courtyard.
BEDROOM 18' 7" x 11' 8" (5.68m x 3.56m) @ widest points Velux skylight.
ENSUITE Enclosed shower cubicle, pedestal wash hand basin, low flush wc, Velux skylight, extractor fan, towel radiator.
FIRST FLOOR LANDING Tongue and groove panelled ceiling, access to eaves.
BEDROOM 15' 8" x 12' 9" (4.79m x 3.90m) Tongue and groove panelled ceiling. Access to eaves storage.
BEDROOM 12' 0" x 10' 9" (3.67m x 3.30m) Access to eaves storage.
UTILITY ROOM 16' 5" x 8' 11" (5.01m x 2.73m) Belfast sink unit, plumbed for washing machine, oil fired boiler.
GARAGE 17' 9" x 11' 10" (5.42m x 3.61m) Light and power.
BARN/ENTERTAINMENT SPACE 41' 5" x 16' 6" (12.64m x 5.04m) Multi fuel burning stove, feature vaulted ceiling.
BARN 28' 1" x 15' 4" (8.56m x 4.69m) @ widest points Store Room. WC with low flush wc.
Stairs to Mezzanine level...
MEZZANINE LEVEL 15' 3" x 10' 0" (4.67m x 3.07m)
WOOD STORE 17' 10" x 12' 8" (5.45m x 3.87m)
OUTSIDE Extensive landscaped mature gardens extending to c. 2 acres. Mature planted trees, shrubs and flowerbeds, paved patio area, pond, sunken seating area, raised timber deck, children's play area with bark flooring. Generous gravel driveway and parking area.


 What are the advantages of choosing Fetherstons?
It's not just about the awards or that we achieve higher returns for our customers (around 6.33% higher, in case you have a head for maths).
What are the advantages of choosing Fetherstons?
It's not just about the awards or that we achieve higher returns for our customers (around 6.33% higher, in case you have a head for maths).
 Not sure of what you can afford? Talk to one of our financial advisors!
If you are looking to buy a property, whether it's your first home or you're looking to move up or down the property ladder, your first priority should be to seek financial advice.
Talk to us
Not sure of what you can afford? Talk to one of our financial advisors!
If you are looking to buy a property, whether it's your first home or you're looking to move up or down the property ladder, your first priority should be to seek financial advice.
Talk to us
 You know where you're going… right? You will now with our local area guides.
Our local area guides will help you understand the benefits of each location, along with a few surprises, ensuring you have all the information you'll need and hopefully help you settle in faster.
Area Guides
You know where you're going… right? You will now with our local area guides.
Our local area guides will help you understand the benefits of each location, along with a few surprises, ensuring you have all the information you'll need and hopefully help you settle in faster.
Area Guides
