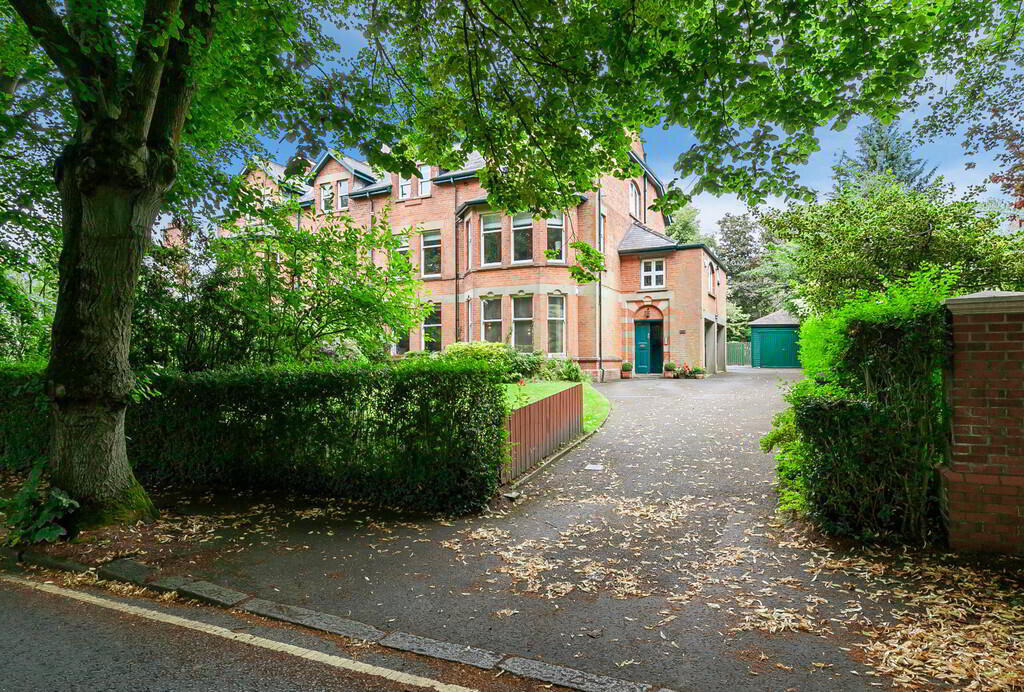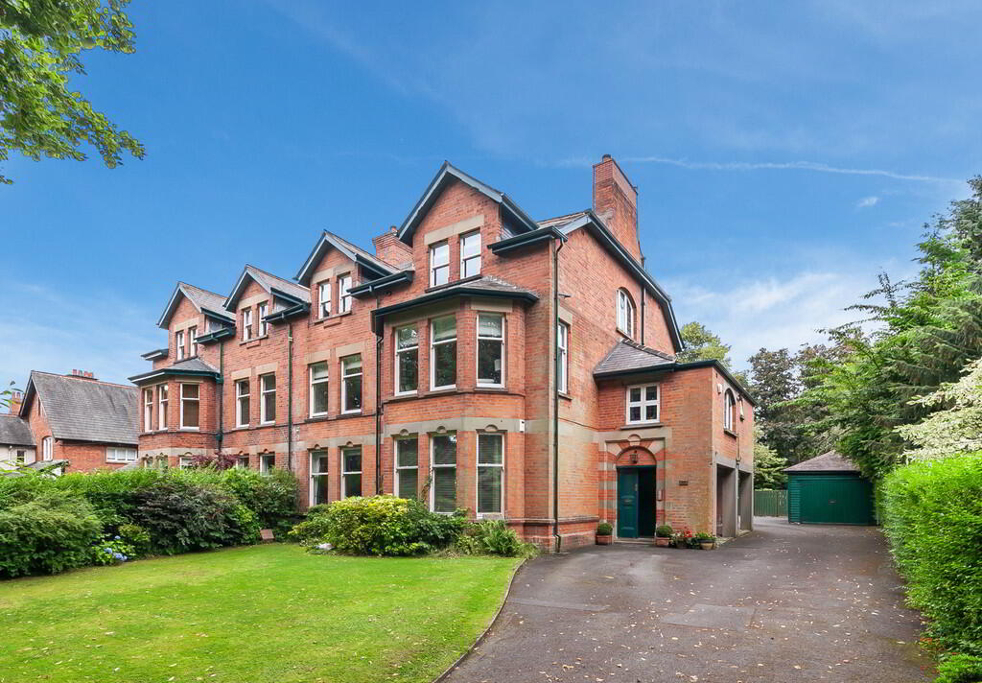Additional Information
This superb ground floor apartment is set within an exceptionally attractive red brick semi detached property in a prime location in one of Belfast's most sought after residential addresses and is convenient to many local amenities in Malone and on the Lisburn Road including public parks, restaurants, shops and a range of leading schools.
The property is exceptionally well presented throughout and offers spacious accommodation which briefly comprises an entrance hall, superb lounge, kitchen with dining area, three double bedrooms, including one with ensuite shower room and a main bathroom.
The garden areas at the property have been split between the three apartments and 32a owns the south facing front garden which is laid in lawns with a mature boundary, in addition there is a private rear patio sitting area accessed from the kitchen. Unusually for an apartment the property also benefits from a garage and has many fine original features such as high corniced ceilings, stained glass windows and a bay window to the lounge.
Offering superb value for money, this property will appeal to the professional and family market as well as investors and those downsizing, early viewing of this delightful property is recommended.
Communal front door with feature stained glass inset to communal entrance hall.
COMMUNAL ENTRANCE HALL Feature stained glass window, front door to entrance hall.
ENTRANCE HALL Stained glass window, wood flooring.
LOUNGE 17' 10" x 17' 10" (5.44m x 5.44m) Parquet wood block floor, cornice ceiling, central rose, picture rail, attractive fireplace with tiled inset and hearth.
KITCHEN WITH DINING AREA 20' 0" x 10' 11" (6.1m x 3.33m) Range of high and low level units, work surfaces, 1.5 bowl single drainer stainless steel sink unit with mixer tap, 4 ring hob with electric oven under and extractor fan over, plumbed for washing machine, plumbed for dishwasher, housing for fridge/freezer, part tiled walls, tongue and groove ceiling, stained glass window, external access.
BEDROOM 19' 9" x 14' 6" (6.02m x 4.42m) Wood flooring, cornice ceiling, picture rail, central rose, attractive fireplace with tiled inset and hearth.
ENSUITE SHOWER ROOM White suite comprising pedestal wash hand basin, low flush WC, fully tiled shower cubicle with Triton electric shower, part tiled walls, extractor fan, tongue and groove ceiling with low voltage spotlights.
BEDROOM 16' 11" x 13' 8" (5.16m x 4.17m) Wood flooring, cornice ceiling, picture rail, central rose, attractive fireplace with tiled inset and hearth.
BEDROOM 12' 11" x 11' 3" (3.94m x 3.43m) Cornice ceiling, range of built in robes and storage, walk in airing cupboard.
BATHROOM White suite comprising panelled bath with mixer taps and shower attachment, pedestal wash hand basin, low flush WC, fully tiled shower cubicle with Triton electric shower, part tiled walls, extractor fan, stained glass window.
OUTSIDE Beautifully maintained communal grounds, private mature front garden in lawns with boundary planting and hedges, enclosed rear sheltered sitting area with loose stones, boundary fence. Communal driveway access to residents parking and garage. Enclosed rear yard with boiler house.
GARAGE 19' 2" x 8' 9" (5.84m x 2.67m) Roller shutter door and oil tank.


 What are the advantages of choosing Fetherstons?
It's not just about the awards or that we achieve higher returns for our customers (around 6.33% higher, in case you have a head for maths).
What are the advantages of choosing Fetherstons?
It's not just about the awards or that we achieve higher returns for our customers (around 6.33% higher, in case you have a head for maths).
 Not sure of what you can afford? Talk to one of our financial advisors!
If you are looking to buy a property, whether it's your first home or you're looking to move up or down the property ladder, your first priority should be to seek financial advice.
Talk to us
Not sure of what you can afford? Talk to one of our financial advisors!
If you are looking to buy a property, whether it's your first home or you're looking to move up or down the property ladder, your first priority should be to seek financial advice.
Talk to us
 You know where you're going… right? You will now with our local area guides.
Our local area guides will help you understand the benefits of each location, along with a few surprises, ensuring you have all the information you'll need and hopefully help you settle in faster.
Area Guides
You know where you're going… right? You will now with our local area guides.
Our local area guides will help you understand the benefits of each location, along with a few surprises, ensuring you have all the information you'll need and hopefully help you settle in faster.
Area Guides
