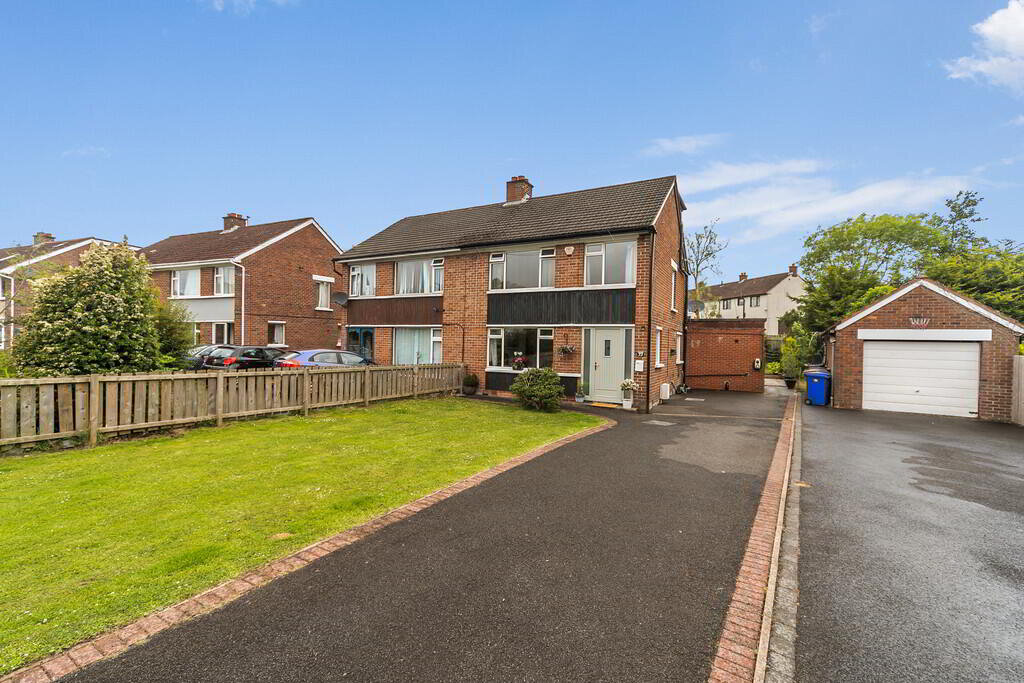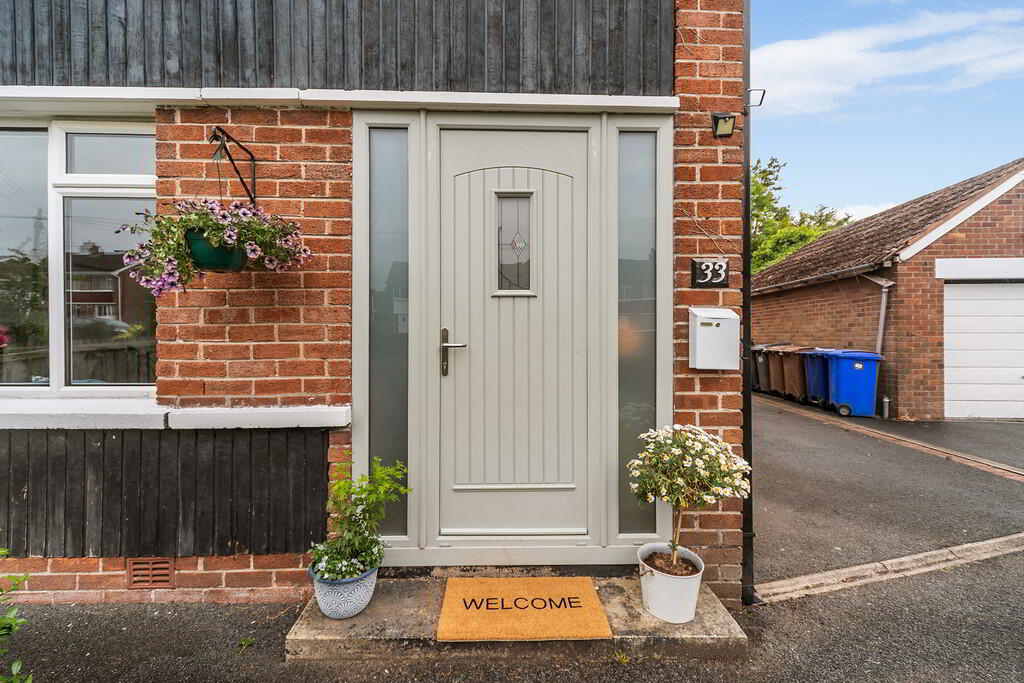Additional Information
This attractive, substantially extended semi detached property is situated in a prime location just off Upper Malone Road.
The property is exceptionally well presented by the current owner and offers spacious, well proportioned accommodation which is finished to an extremely high specification throughout.
The internal accommodation is enhanced by the extension to create spacious family accommodation which briefly comprises an entrance hall, bright lounge, superb open plan living and dining rooms which overlook the rear garden and are open plan to the kitchen. In addition, there is a utility room and a wet room with wc on the ground floor.
On the upper floors there are four bedrooms, including one bedroom with ensuite shower room and a family bathroom.
The internal accommodation is perfectly complemented by the generous site with a good sized front garden and private rear gardens with sheltered sitting area and ample driveway parking.
This fine home is ideally located close to many local amenities including shops and public transport whilst being convenient to leisure facilities at The Belfast Boat Club and The Lagan Tow Path. In addition, there are numerous leading schools in close proximity, including Stranmillis Primary School.
Composite front door with glazed side windows to..
RECEPTION HALL Wood flooring, cloakroom cupboard, under stairs storage with gas fired boiler
LOUNGE 14' 2" x 13' 7" (4.32m x 4.14m) Wood flooring, attractive cast iron fireplace with marble hearth and gas coal effect fire
KITCHEN OPEN PLAN TO LIVING & DINING AREAS 24' 0" x 23' 4" (7.32m x 7.11m) (overall at widest points) Range of high and low level units, work surfaces, single drainer stainless steel sink unit with mixer tap, Bosch 4 ring hob with stainless steel splashback and extractor fan over, plumbed for dishwasher, Bosch electric oven with Bosch microwave oven, housing for American fridge freezer, low voltage spots, wood flooring, Velux windows, 2 sets of patio doors to rear garden
UTILITY ROOM 6' 7" x 4' 6" (2.01m x 1.37m) Work surfaces, plumbed for washing machine, tiled floor, access to rear
WET ROOM Fully tiled walls, tiled floor, low flush wc, vanity unit, Redring shower, chrome heated towel rail
1ST FLOOR
LANDING
BEDROOM 12' 1" x 11' 5" (3.68m x 3.48m) (at widest points)
BEDROOM 11' 7" x 11' 0" (3.53m x 3.35m) (at widest points) Laminate wood effect floor
BEDROOM 8' 1" x 8' 0" (2.46m x 2.44m) Laminate wood effect floor
BATHROOM White suite comprising panelled bath with mixer tap and Triton shower over, low flush wc, vanity unit, fully tiled walls, tiled floor, chrome heated towel rail, airing cupboard
2ND FLOOR
LANDING
BEDROOM 15' 4" x 12' 3" (4.67m x 3.73m) Storage in eaves
ENSUITE White suite comprising low flush wc, pedestal wash hand basin, fully tiled shower cubicle with Redring shower, fully tiled walls, tiled floor, extractor fan
OUTSIDE Good sized front garden in lawns. Driveway with parking for several cars. Enclosed and private rear garden in lawns with mature boundary and spacious sheltered paved sitting area


 What are the advantages of choosing Fetherstons?
It's not just about the awards or that we achieve higher returns for our customers (around 6.33% higher, in case you have a head for maths).
What are the advantages of choosing Fetherstons?
It's not just about the awards or that we achieve higher returns for our customers (around 6.33% higher, in case you have a head for maths).
 Not sure of what you can afford? Talk to one of our financial advisors!
If you are looking to buy a property, whether it's your first home or you're looking to move up or down the property ladder, your first priority should be to seek financial advice.
Talk to us
Not sure of what you can afford? Talk to one of our financial advisors!
If you are looking to buy a property, whether it's your first home or you're looking to move up or down the property ladder, your first priority should be to seek financial advice.
Talk to us
 You know where you're going… right? You will now with our local area guides.
Our local area guides will help you understand the benefits of each location, along with a few surprises, ensuring you have all the information you'll need and hopefully help you settle in faster.
Area Guides
You know where you're going… right? You will now with our local area guides.
Our local area guides will help you understand the benefits of each location, along with a few surprises, ensuring you have all the information you'll need and hopefully help you settle in faster.
Area Guides
