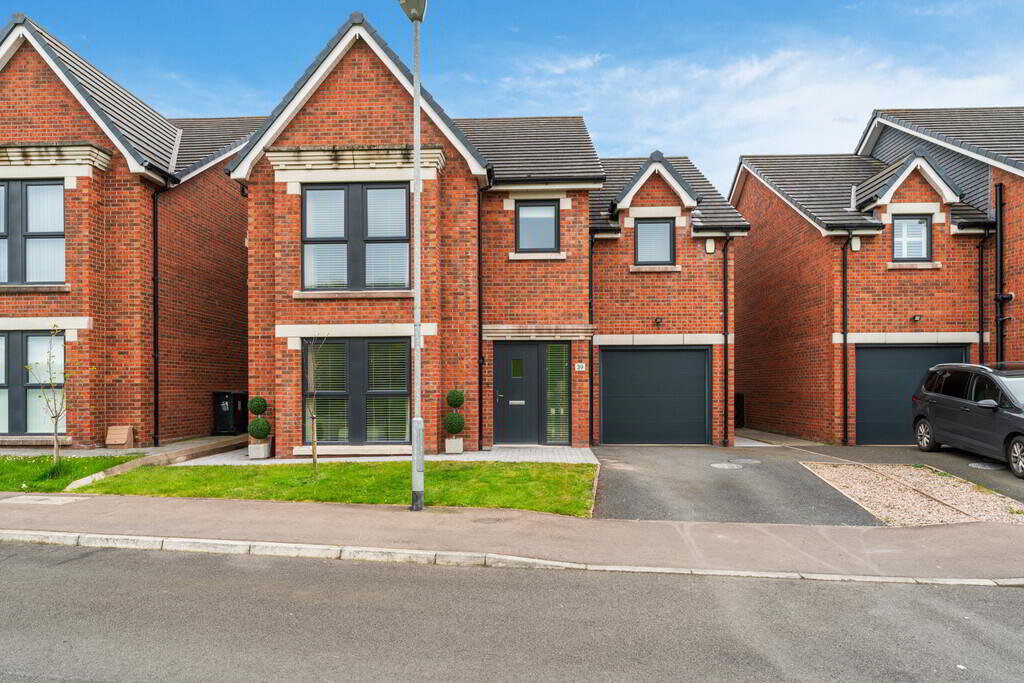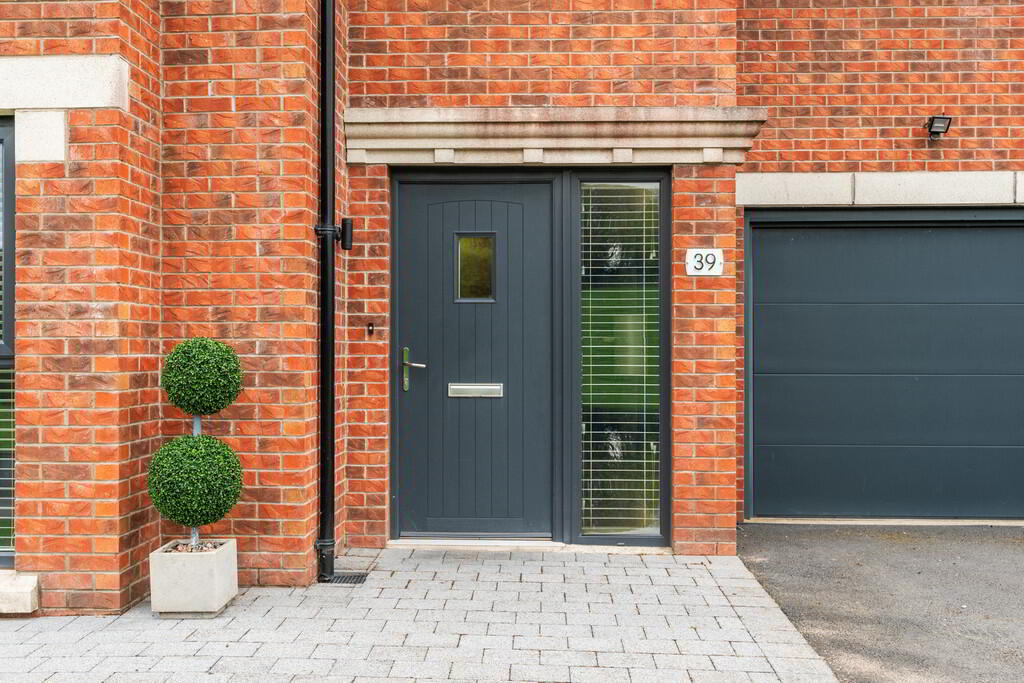Additional Information
This superb detached property is in exceptional order throughout. The vendors have tastefully decorated and finished the property with numerous upgrades internally and externally. The home was recently constructed and is set in a particularly quiet part of the Baronsgrange Development.
The ground floor accommodation comprises of a welcoming entrance hall with access to a WC and under stair cloaks, a stylish living room with a polished tiled floor and modern integrated electric fire, a family area that flows into a modern kitchen/dining area with superb range of units, high end built in appliances and a useful centre island/breakfast bar. The upstairs accommodation comprises of a master bedroom that benefits from a contemporary ensuite shower room, there are a further four well-proportioned double bedrooms and a luxury bathroom with a modern white suite. Of particular note is the impressive walk-in wardrobe/dressing room that offers an array of storage, hanging space and dressing area.
To the front, the garden is laid in lawn with a driveway to the side providing off-street parking. The private enclosed rear garden benefits from a good-sized lawn, paved patio and Pergola.
Baronsgrange Park is a convenient and sought after location offering an excellent range of leading primary and secondary schools close by. You are only minutes from the extremely popular Lesley Forestside Shopping Centre.
Composite entrance door with glazed side lights leading to entrance hall.
ENTRANCE HALL Tiled floor, stairs to first floor, under stairs storage cupboard.
LOUNGE 17' 1" x 11' 8" (5.21m x 3.56m) Feature radiator, tiled floor, feature glass fronted gas fire.
WC Low flush WC, wall mounted wash hand basin, tiled floor, stainless steel towel radiator, recessed low voltage spotlights.
UTILITY ROOM 12' 3" x 5' 6" (3.73m x 1.68m) Range of fitted high and low level units, granite effect work surfaces, stainless steel single drainer sink unit with mixer taps, plumbed for washing machine, tiled floor, door to side garden, gas fired boiler.
OPEN PLAN KITCHEN/LIVING/DINING AREA 29' 5" x 13' 1" (8.97m x 3.99m) Range of fitted high and low level units, quartz work surfaces, integrated induction hob, stainless steel and glass extractor canopy, integrated fridge/freezer, integrated dishwasher, 1.5 bowl stainless steel sink unit with mixer tap, island unit with quartz work surfaces and breakfast bar, tiled floor, recessed low voltage spotlights, double sliding patio doors to rear garden.
INTEGRAL GARAGE 20' 2" x 9' 7" (6.15m x 2.92m) Automated up and over door, light and power.
FIRST FLOOR LANDING Access to roof space, hotpress with lagged tank and shelving, storage cupboard.
MASTER BEDROOM 15' 7" x 15' 1" (4.75m x 4.6m) (@ widest points)
ENSUTE SHOWER ROOM Enclosed shower cubicle, low flush WC, vanity wash hand basin, tiled splash back, feature mirror, tiled floor, stainless steel towel radiator, recessed low voltage spotlights.
BEDROOM/DRESSING ROOM 16' 2" x 8' 10" (4.93m x 2.69m) Extensive range of built in wardrobes and storage with dressing area.
BEDROOM 14' 11" x 10' 2" (4.55m x 3.1m)
BEDROOM 12' 2" x 9' 7" (3.71m x 2.92m)
BEDROOM 16' 2" x 10' 1" (4.93m x 3.07m) (@ widest points) Range of built in sliding wardrobes.
BATHROOM Suite comprising of a panelled bath, enclosed shower cubicle with hand shower, low flush WC, vanity wash hand basin, tiled splash back, recessed low voltage spotlights, feature mirror, stainless towel radiator.
OUTSIDE Enclosed private rear garden in lawns with patio area and gazebo, raised planted flower beds. Driveway car parking to front.


 What are the advantages of choosing Fetherstons?
It's not just about the awards or that we achieve higher returns for our customers (around 6.33% higher, in case you have a head for maths).
What are the advantages of choosing Fetherstons?
It's not just about the awards or that we achieve higher returns for our customers (around 6.33% higher, in case you have a head for maths).
 Not sure of what you can afford? Talk to one of our financial advisors!
If you are looking to buy a property, whether it's your first home or you're looking to move up or down the property ladder, your first priority should be to seek financial advice.
Talk to us
Not sure of what you can afford? Talk to one of our financial advisors!
If you are looking to buy a property, whether it's your first home or you're looking to move up or down the property ladder, your first priority should be to seek financial advice.
Talk to us
 You know where you're going… right? You will now with our local area guides.
Our local area guides will help you understand the benefits of each location, along with a few surprises, ensuring you have all the information you'll need and hopefully help you settle in faster.
Area Guides
You know where you're going… right? You will now with our local area guides.
Our local area guides will help you understand the benefits of each location, along with a few surprises, ensuring you have all the information you'll need and hopefully help you settle in faster.
Area Guides
