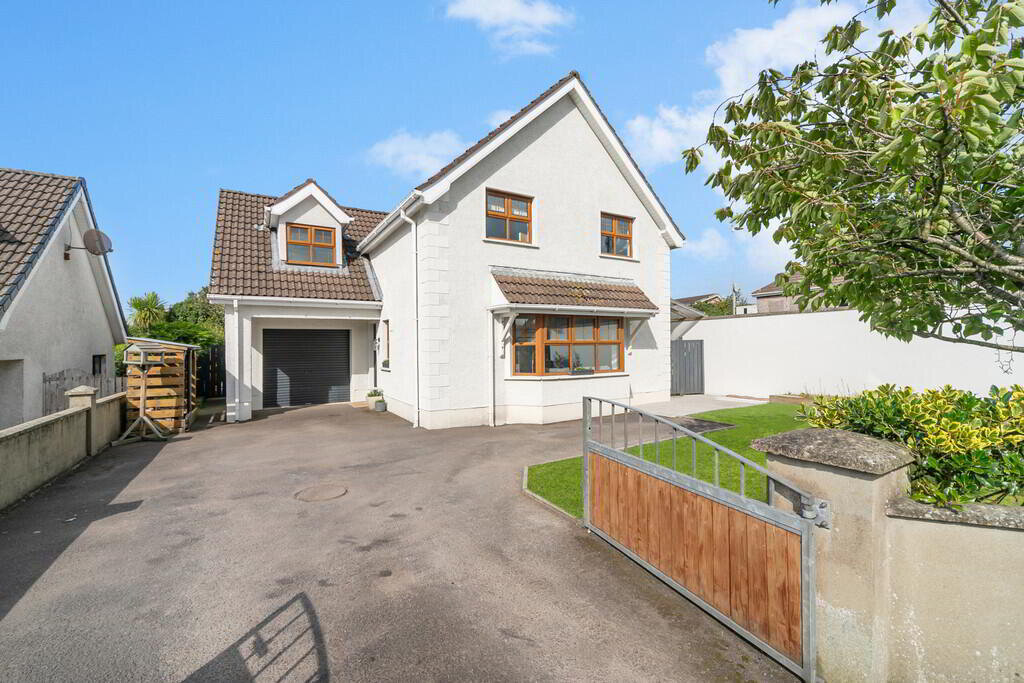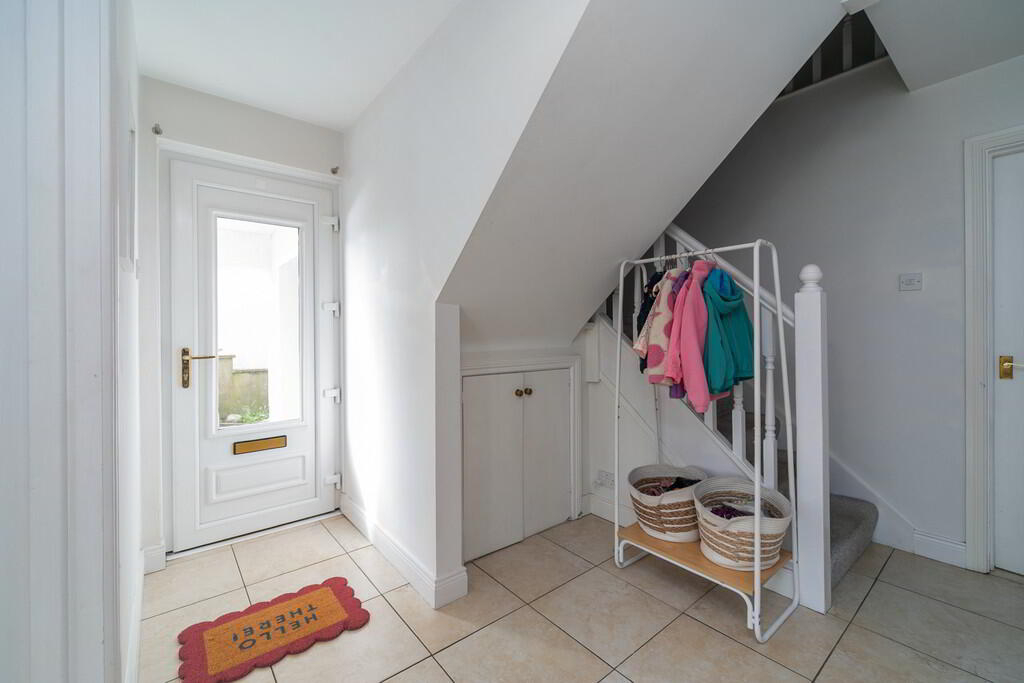Additional Information
Nestled in the heart of the charming village of Drumbo, this beautifully presented four-bedroom detached home offers the perfect blend of rural tranquillity and modern convenience. Lovingly maintained by its current owners, the property is ideal for families seeking space, style and a highly sought-after location.
Inside you will see a thoughtfully designed interior featuring a spacious lounge with an open fire - perfect for cosy evenings - and a modern kitchen with dining area that seamlessly flows into a bright and airy family room with a stunning vaulted ceiling and direct access to the garden.
Upstairs, four generously proportioned bedrooms include a principal bedroom with ensuite, complemented by a contemporary family bathroom. The layout is both functional and flexible, perfectly suited to modern family life.
Outside, the landscaped rear garden with patio provides a private space for relaxation or entertaining, while the front offers ample driveway parking leading to an attached garage and additional garden store.
The home benefits from oil fired central heating and is situated in a peaceful rural setting, yet remains conveniently close to Belfast, Lisburn, and Carryduff. This is a rare opportunity to acquire a quality home in a prestigious and picturesque location. Early viewing is highly recommended.
uPVC entrance door with glazed panels, leading to entrance hall.
ENTRANCE HALL Tiled floor, under stairs storage cupboard, stairs to first floor.
WC Low flush WC, pedestal wash hand basin, tiled splashback, tiled floor, extractor fan.
LOUNGE 20' 2" x 13' 8" (6.16m x 4.18m) Hardwood flooring, fireplace with raised hearth and timber storage area.
KITCHEN WITH DINING AREA 20' 2" x 11' 3" (6.16m x 3.45m) Range of fitted high and low level units with granite effect works surfaces, tiled splashback, 1.5 bowl single drainer stainless steel sink unit with mixer taps, tiled floor, stainless steel extractor fan, plumbed for dishwasher, recess for fridge/freezer, open plan to sun room.
SUN ROOM 14' 5" x 10' 6" (4.4m x 3.22m) (@ widest points) Hardwood flooring, feature vaulted ceiling, patio doors to rear garden.
UTILITY ROOM 6' 9" x 5' 8" (2.07m x 1.75m) Range of fitted high and low level units, granite effect work surfaces, stainless steel sink unit with mixer taps, plumbed for washing machine, tiled floor, tiled splashback, door to side.
FIRST FLOOR LANDING Access to roof space via folding timber stair, airing cupboard.
PRINCIPAL BEDROOM 14' 7" x 13' 10" (4.45m x 4.23m) (@ widest points) Mirrored sliding wardrobes.
ENSUITE Enclosed shower cubicle, mirror electric shower, pedestal wash hand basin, low flush WC, tiled floor, part tiled walls, extractor fan.
BEDROOM 11' 4" x 8' 10" (3.47m x 2.7m) Hardwood flooring.
BEDROOM 12' 7" x 11' 10" (3.85m x 3.62m) (@ widest points)
BEDROOM 15' 4" x 9' 2" (4.69m x 2.81m) (@ widest points)
BATHROOM Enclosed shower cubicle with Aqualisa shower unit, corner bath, low flush WC, pedestal wash hand basin, stainless steel towel radiator, tiled floor, tiled walls, Velux skylight.
GARAGE 17' 1" x 10' 2" (5.22m x 3.1m) Roller shutter door, light and power, door to...
GARDEN STORE 7' 9" x 7' 3" (2.37m x 2.23m) Oil fired boiler, Velux skylight, access to rear garden.
OUTSIDE Private enclosed rear garden in lawn with paved patio area, covered storage area to side of house. Driveway car parking to front.


 What are the advantages of choosing Fetherstons?
It's not just about the awards or that we achieve higher returns for our customers (around 6.33% higher, in case you have a head for maths).
What are the advantages of choosing Fetherstons?
It's not just about the awards or that we achieve higher returns for our customers (around 6.33% higher, in case you have a head for maths).
 Not sure of what you can afford? Talk to one of our financial advisors!
If you are looking to buy a property, whether it's your first home or you're looking to move up or down the property ladder, your first priority should be to seek financial advice.
Talk to us
Not sure of what you can afford? Talk to one of our financial advisors!
If you are looking to buy a property, whether it's your first home or you're looking to move up or down the property ladder, your first priority should be to seek financial advice.
Talk to us
 You know where you're going… right? You will now with our local area guides.
Our local area guides will help you understand the benefits of each location, along with a few surprises, ensuring you have all the information you'll need and hopefully help you settle in faster.
Area Guides
You know where you're going… right? You will now with our local area guides.
Our local area guides will help you understand the benefits of each location, along with a few surprises, ensuring you have all the information you'll need and hopefully help you settle in faster.
Area Guides
