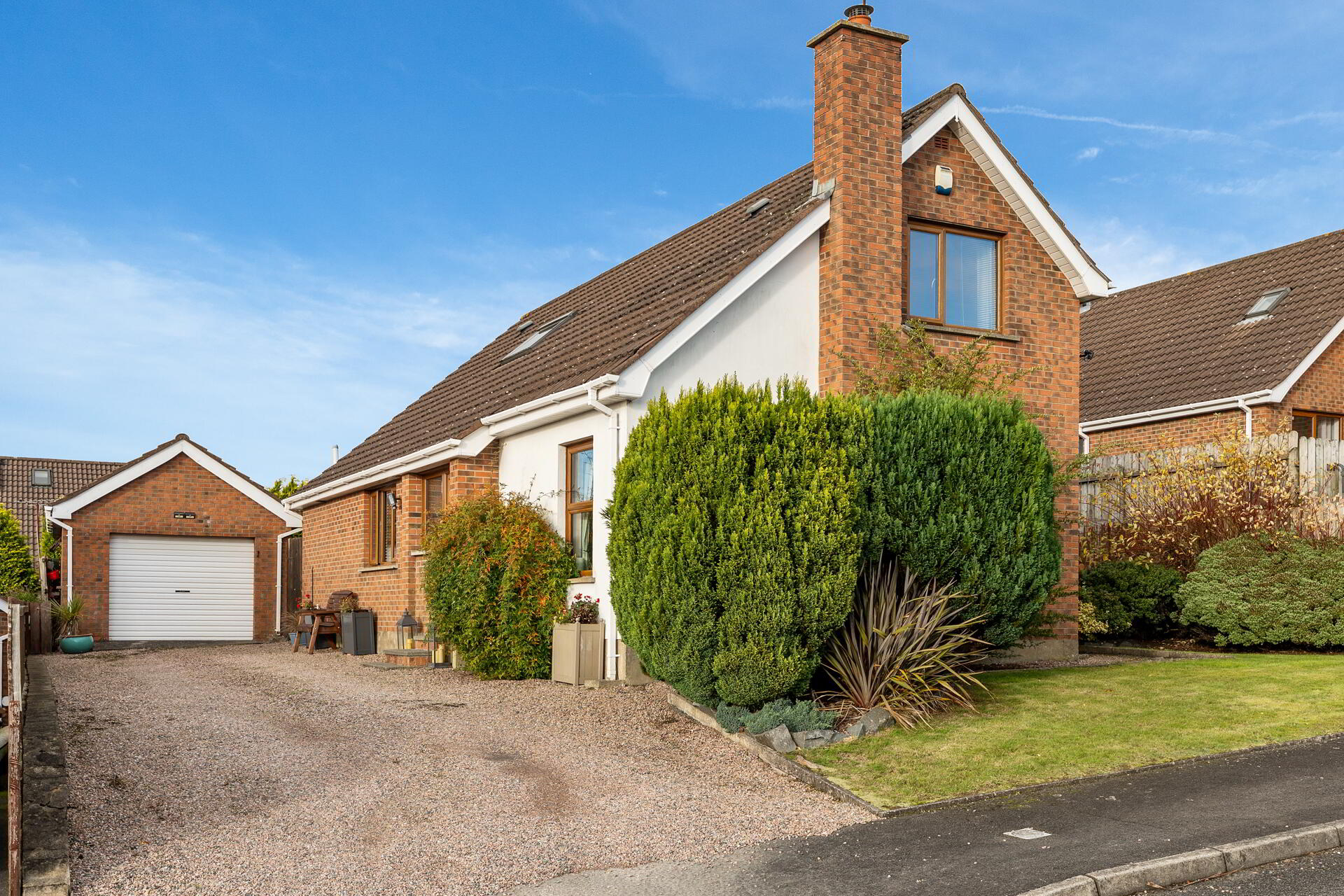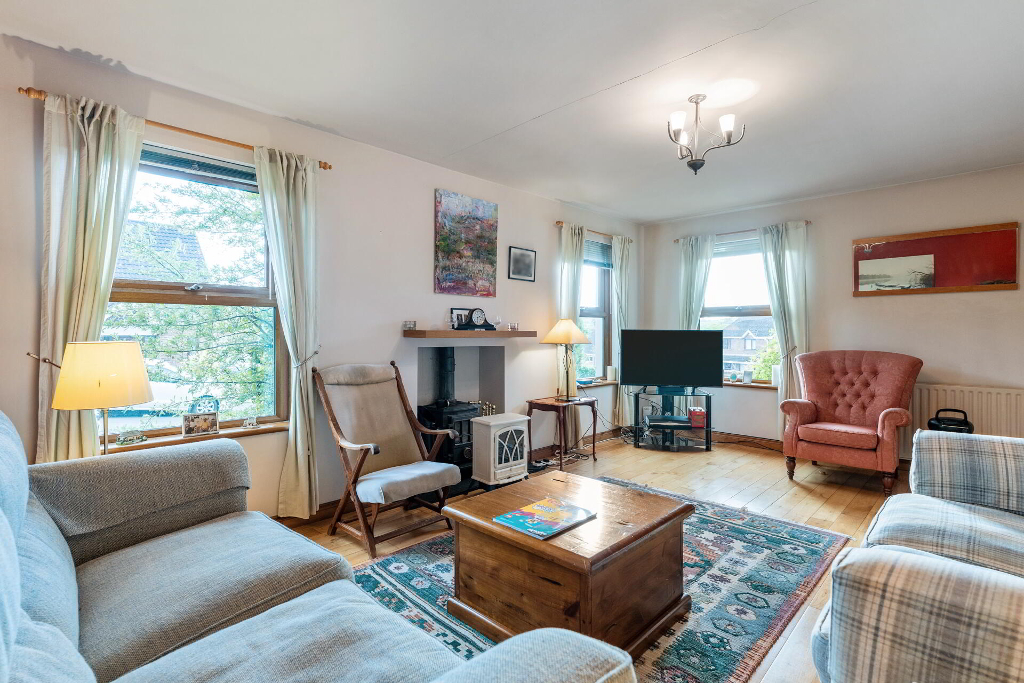Additional Information
This attractive, modern detached family home is ideally located in a prime, cul-de-sac location within this popular development just off Ballynahinch Road, Saintfield.
The property is extremely well presented by the current owners offering bright and spacious accommodation.
Internally the accommodation briefly comprises an entrance hall leading to a generous lounge along with a fitted modern kitchen which is open plan to the dining room and leads to a delightful conservatory overlooking the rear garden. In addition, there are two bedrooms (one currently used as a study) and a bathroom on the ground floor.
On the first floor there are two bedrooms including one with an ensuite bathroom.
In addition, the property benefits from double glazed windows and oil fired central heating.
Externally there is driveway parking leading to a detached garage along with front and private rear gardens in lawns.
Set in a convenient location, convenient to a range of amenities in Saintfield, this property can only be fully appreciated on internal inspection.
Oak effect uPVC double glazed front door with double glazed side windows to reception hall.
RECEPTION HALL Wood flooring, low voltage spotlights, cloaks/storage cupboard.
LIVING ROOM 18' x 11' 9" (5.49m x 3.58m) Wood flooring, feature cast iron stove, wood mantle and slate hearth.
BEDROOM / STUDY 10' 9" x 9' 9" (3.28m x 2.97m) Wood flooring.
KITCHEN 16' 11" x 9' 9" (5.16m x 2.97m) Range of high and low level units, work surfaces, Acorn 1.5 bowl singled drainer sink unit with mixer tap, Logic four ring hob with extractor fan over, Belling electric oven under, plumbed for dishwasher, plumbed for washing machine, glass display cabinets, concealed under unit lighting, part tiled walls, tiled floor, oak effect uPVC double glazed door to rear.
OPEN ARCH TO DINING ROOM 9' 9" x 9' 8" (2.97m x 2.95m) Wood flooring.
OPEN ARCH TO OAK EFFECT UPVC DOUBLE GLAZED CONSERVATORY 12' 7" x 11' 2" (3.84m x 3.4m) Wood flooring, double patio doors to rear garden.
BEDROOM 11' 9" x 11' 8" (3.58m x 3.56m) Laminate wood effect floor.
BATHROOM White suite comprising multi jet panelled bath, low flush WC, pedestal wash hand basin, full tiled walls, tiled floor, low voltage spotlights.
FIRST FLOOR LANDING Laminate wood effect floor, storage cupboard with access to eaves.
BEDROOM 13' 2" x 9' 9" (4.01m x 2.97m) Built in storage.
ENSUITE BATHROOM Multi jet bath with dual taps and mosaic surround, pedestal wash hand basin, low flush WC, fully tiled shower cubicle with Mira shower, parquet wood block floor, Velux window, extractor fan, low voltage spotlights.
BEDROOM 13' 8" x 11' 9" (4.17m x 3.58m)
OUTSIDE Quiet cul-de-sac location, front garden in lawns with mature planting, loose stone driveway with parking for several cars, leading to detached garage. Rear garden in lawns, boundary fence, paved patio area.


 What are the advantages of choosing Fetherstons?
It's not just about the awards or that we achieve higher returns for our customers (around 6.33% higher, in case you have a head for maths).
What are the advantages of choosing Fetherstons?
It's not just about the awards or that we achieve higher returns for our customers (around 6.33% higher, in case you have a head for maths).
 Not sure of what you can afford? Talk to one of our financial advisors!
If you are looking to buy a property, whether it's your first home or you're looking to move up or down the property ladder, your first priority should be to seek financial advice.
Talk to us
Not sure of what you can afford? Talk to one of our financial advisors!
If you are looking to buy a property, whether it's your first home or you're looking to move up or down the property ladder, your first priority should be to seek financial advice.
Talk to us
 You know where you're going… right? You will now with our local area guides.
Our local area guides will help you understand the benefits of each location, along with a few surprises, ensuring you have all the information you'll need and hopefully help you settle in faster.
Area Guides
You know where you're going… right? You will now with our local area guides.
Our local area guides will help you understand the benefits of each location, along with a few surprises, ensuring you have all the information you'll need and hopefully help you settle in faster.
Area Guides
