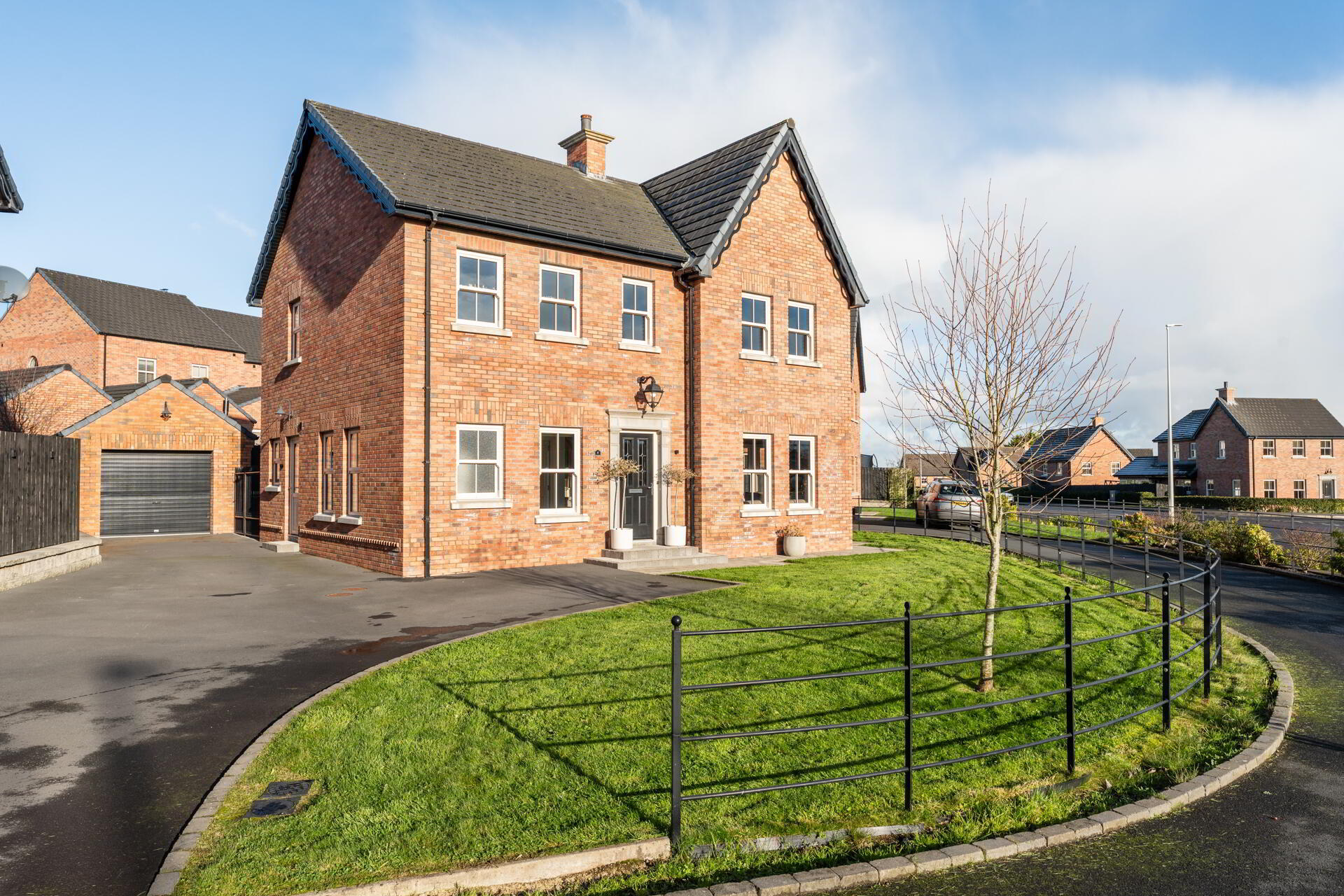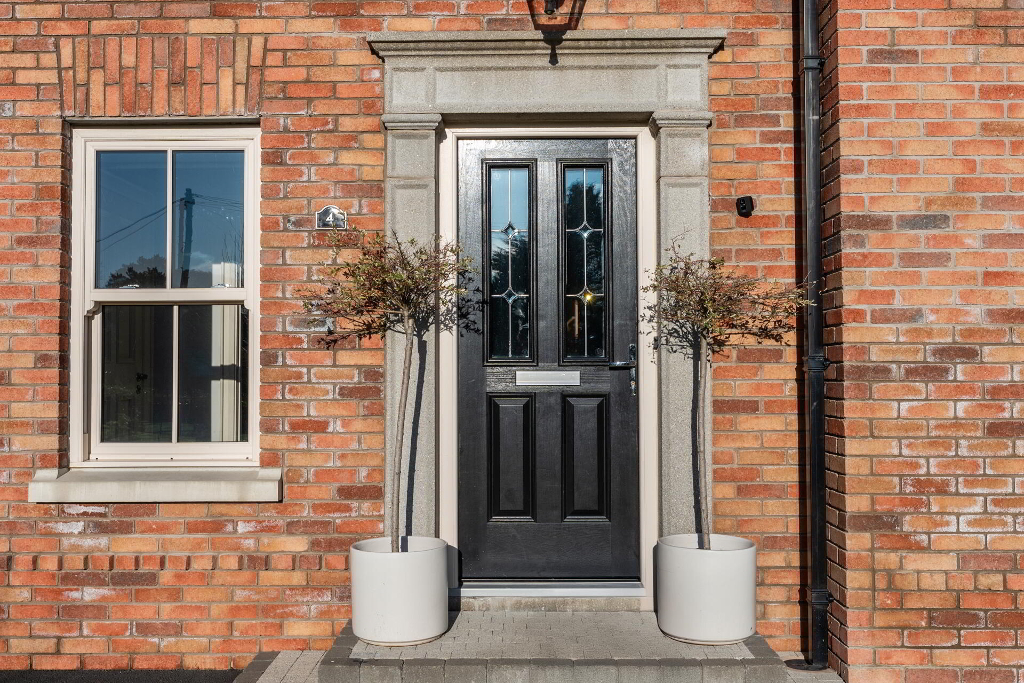Additional Information
This exceptional detached family residence offers spacious, well-designed accommodation in one of Moneyreagh's most desirable locations, perfectly positioned for commuting to Belfast, Saintfield and Carryduff.
Beautifully presented throughout to an extremely high standard, the property features four well-proportioned bedrooms, including a superb principal suite complete with an ensuite shower room and an impressive dressing room, which also offers excellent potential for use as a private study or home office. A luxurious family bathroom with a deluxe modern suite further enhances the upper level.
The ground floor provides an excellent balance of formal and informal living spaces. A generous lounge with a stylish feature electric fire creates an inviting setting for relaxation, while a separate family room/den offers versatility for play, hobbies or additional living space. The heart of the home is the open-plan kitchen, fitted with an upgraded range of contemporary units and high-quality appliances. This flows seamlessly into a bright sun room, highlighted by its impressive vaulted ceiling and ideal for dining or entertaining. Additional practical spaces include a utility room and a convenient ground floor WC.
Externally, the property continues to impress. To the rear is an enclosed patio garden complete with a bespoke outdoor kitchen and feature lighting-perfect for alfresco dining and entertaining. The front garden is neatly laid in lawn and framed by attractive estate railing, with a tarmac driveway providing ample off-street parking and access to the detached garage.
Further benefits include oil-fired central heating, double-glazed windows, and the property is freehold. Families will also appreciate that the home is within walking distance of the local primary school (included in the catchment area) and nearby community amenities, including a play park, community center, grass pitches, dog park, outdoor gym equipment, and walking paths. Additionally, there are 5 years remaining on the New Build guarantee, making this an outstanding choice for families seeking quality, comfort, and a prime location.
Hardwood entrance door with glazed panels leading to reception hall.
RECEPTION HALL Tiled floor, recessed low voltage spotlights, under stairs storage area.
WC Low flush WC with concealed cistern, vanity wash hand basin, part tiled walls, tiled floor, recessed low voltage spotlights.
LOUNGE 29' 11" x 18' 3" (9.12m x 5.58m) Engineered wooden herringbone flooring, fireplace with stone surround, inset electric fire, granite hearth, cornice ceiling.
FAMILY ROOM / BEDROOM 5 11' 6" x 10' 8" (3.52m x 3.26m)
KITCHEN / DINING 28' 1" x 11' 5" (8.56m x 3.49m) Range of fitted high and low level units, Quartz work surfaces and matching up stand, 1.5 bowl stainless steel sink unit with mixer taps, tiled splash back, integrated electric hob, integrated microwave and oven, integrated fridge, integrated dishwasher, concealed under lighting, tiled floor, recessed low voltage spotlights, glazed display cabinet, concealed extractor fan.
OPEN PLAN TO SUN ROOM 13' 3" x 12' 8" (4.05m x 3.88m) Feature vaulted ceiling, contemporary Stovax wood burning stove, tiled floor, door to rear garden.
UTILITY ROOM 11' 5" x 5' 11" (3.50m x 1.82m) Range of fitted high and low level units, Quartz effect work surfaces and upstand, single drainer stainless steel sink unit with mixer taps, plumbed for washing machine, tiled floor, door to side and driveway.
FIRST FLOOR LANDING Access to floored attic space, recessed low voltage spotlights, airing cupboard.
BEDROOM 13' 10" x 11' 6" (4.23m x 3.53m)
BEDROOM 12' 9" x 8' 7" (3.89m x 2.62m)
BATHROOM Modern suite comprising of a bath with hand shower, enclosed shower cubicle, low flush WC, vanity wash hand basin, tiled floor, tiled walls, feature towel radiator, feature mirror with light, recessed low voltage spotlights.
BEDROOM 14' 3" x 10' 4" (4.36m x 3.15m)
PRINCIPAL SUITE 15' 0" x 12' 7" (4.59m x 3.86m)
ENSUITE Enclosed shower cubicle, low flush WC, vanity wash hand basin, recessed low voltage spotlights, tiled floor, tiled walls, feature towel radiator, feature mirror.
DRESSING ROOM 6' 11" x 5' 6" (2.11m x 1.68m)
OUTSIDE Enclosed garden with extensive patio area, outdoor kitchen, feature lighting, wired for hot tub. Driveway parking to front, front garden in lawn.
DETACHED GARAGE 18' 6" x 11' 3" (5.66m x 3.43m) Light and power, roller shutter door, oil fired boiler.


 What are the advantages of choosing Fetherstons?
It's not just about the awards or that we achieve higher returns for our customers (around 6.33% higher, in case you have a head for maths).
What are the advantages of choosing Fetherstons?
It's not just about the awards or that we achieve higher returns for our customers (around 6.33% higher, in case you have a head for maths).
 Not sure of what you can afford? Talk to one of our financial advisors!
If you are looking to buy a property, whether it's your first home or you're looking to move up or down the property ladder, your first priority should be to seek financial advice.
Talk to us
Not sure of what you can afford? Talk to one of our financial advisors!
If you are looking to buy a property, whether it's your first home or you're looking to move up or down the property ladder, your first priority should be to seek financial advice.
Talk to us
 You know where you're going… right? You will now with our local area guides.
Our local area guides will help you understand the benefits of each location, along with a few surprises, ensuring you have all the information you'll need and hopefully help you settle in faster.
Area Guides
You know where you're going… right? You will now with our local area guides.
Our local area guides will help you understand the benefits of each location, along with a few surprises, ensuring you have all the information you'll need and hopefully help you settle in faster.
Area Guides
