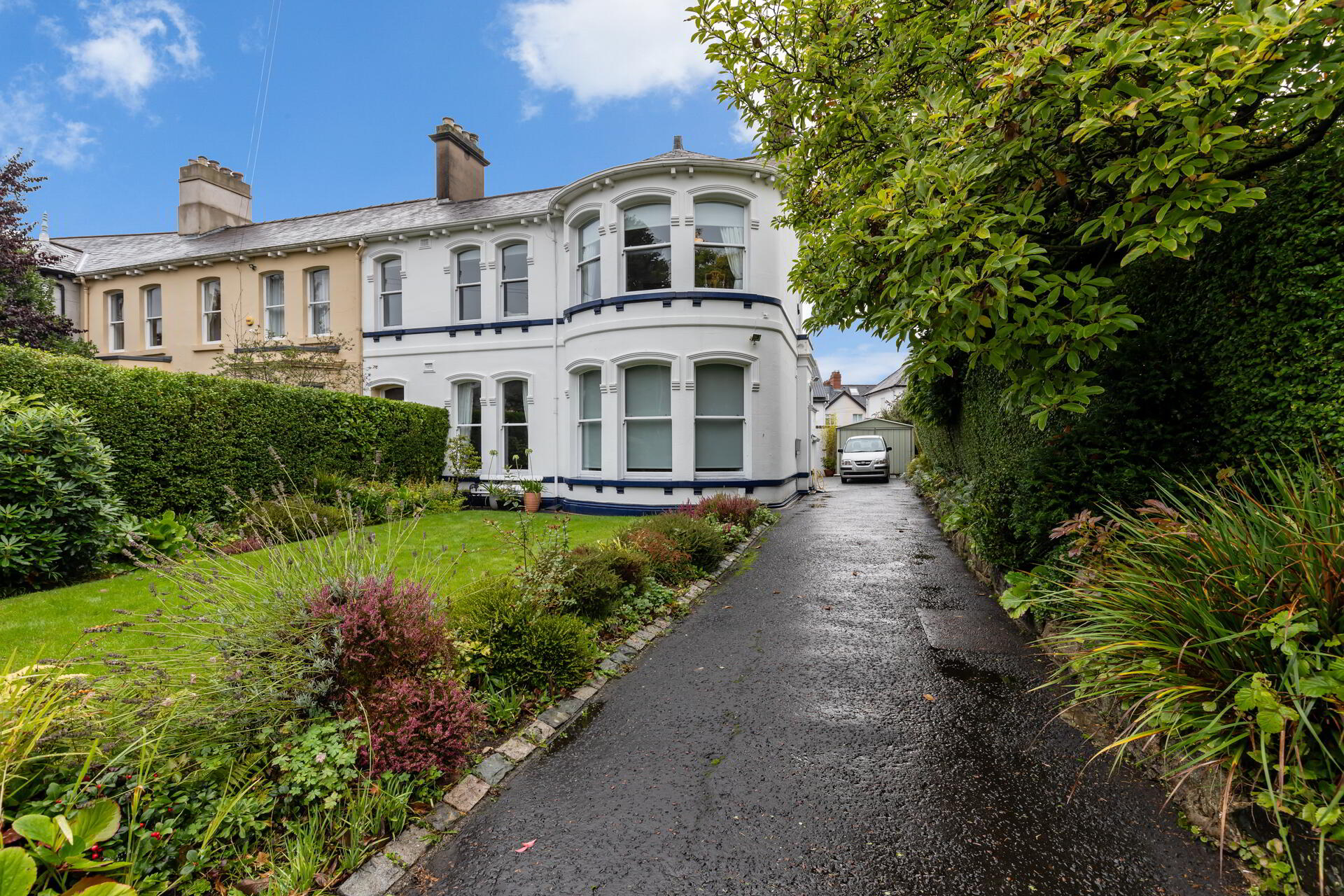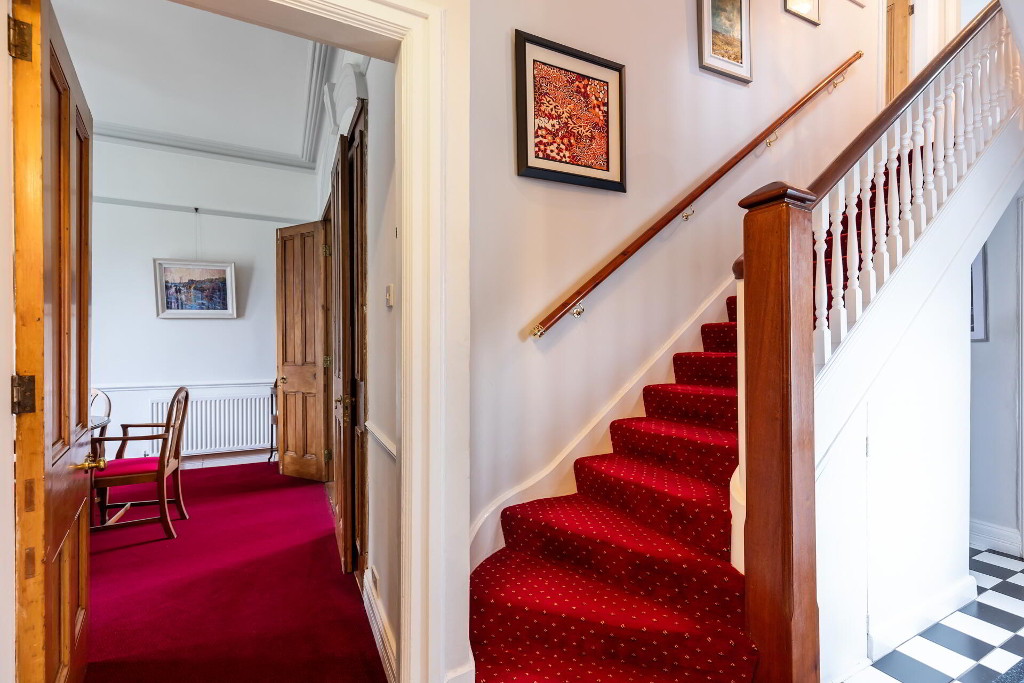Additional Information
This exceptional semi-detached home is a substantial period property that beautifully combines timeless character with generous modern living spaces. Retaining many original architectural details, the home offers an abundance of charm, high ceilings and bright, airy rooms throughout.
The accommodation is extensive and thoughtfully laid out across three levels, providing excellent versatility for family living. There are four spacious bedrooms, including a luxurious principal suite with ensuite shower room, complemented by a family bathroom, a separate shower room, and an additional ground floor wet room - ideal for guests or practical day to day use.
The elegant lounge is a grand yet comfortable space with period proportions, while the large formal dining room connects effortlessly to the stunning open plan living/dining/kitchen area through elegant bi-fold doors. The kitchen is fitted with a superb range of bespoke units and features an AGA range cooker, creating the perfect heart of the home. French doors open to a private enclosed patio garden, ideal for outdoor dining and entertaining.
Further enhancing the practicality of the home is a separate utility room, offering excellent additional storage and workspace.
Externally, the property enjoys beautiful mature South facing gardens to the front, laid in lawns and bordered by established flowerbeds, trees, and shrubs, providing both privacy and curb appeal. To the rear, there is a paved patio area and an enclosed internal courtyard, accessible from both the kitchen and the annex.
A unique feature of this home is the self-contained annex, which includes its own WC and offers a flexible space suitable for use as a home office, consulting room, studio or gym.
The property benefits from gas-fired central heating and has been lovingly maintained to preserve its period integrity while offering all the comforts of modern living.
Situated in a highly sought after and convenient location, this distinguished residence is within easy reach of excellent local schools, Drumglass Park, and all the amenities of South Belfast, including the Lisburn and Malone Roads.
This is a truly magnificent home of exceptional quality and character, ideal for families seeking space, style and convenience in one of Belfast's most desirable residential areas.
Hardwood entrance door with glazed top light, leading to entrance porch.
ENTRANCE PORCH Tiled floor, double doors to reception hall.
RECEPTION HALL Tiled floor, cornice ceiling, under stairs storage cupboard, stairs to first floor.
DRAWING ROOM 15' 9" x 13' 10" (4.81m x 4.23m) Wood strip flooring, cornice ceiling, picture rail, fireplace with marble surround, cast iron inset with tiled detail, slate hearth.
DINING ROOM 15' 10" x 13' 10" (4.83m x 4.24m) Cornice ceiling, ceiling rose, fireplace with wooden surround, cast iron inset with decorative tiling, tiled hearth, bi-folding doors leading to...
OPEN PLAN KITCHEN / LIVING / DINING AREA 27' 1" x 11' 8" (8.26m x 3.57m) Range of fitted high and low level units with granite effect work surfaces, AGA range cooker, tiled splash back, integrated four ring gas hob, integrated double oven,1.5 bowl single drainer stainless steel sink unit with mixer, glass display cabinet, extractor canopy, integrated fridge/freezer, plumbed for dishwasher, concealed under lighting under cabinets, tiled floor, door to enclosed rear yard.
UTILITY ROOM 7' 9" x 4' 8" (2.37m x 1.44m) Range of fitted high and low level units, granite effect work surfaces, plumbed for washing machine, tiled floor, double doors to rear.
GROUND FLOOR WET ROOM Low flush WC, wall mounted wash hand basin, shower with Mira shower unit, tiled walls, tiled floor, recessed low voltage spotlights, extractor fan.
FIRST FLOOR LANDING
SHOWER ROOM Enclosed shower cubicle, part tiled walls, tiled floor, extractor fan.
WC Low flush WC, vanity wash hand basin, tiled splash back.
BATHROOM Comprising of a panelled bath with hand shower, pedestal wash hand basin, tiled floor, part tiled walls, access to hot press.
HOT PRESS / AIRING CUPBOARD Lagged hot water cylinder, Worcester gas fired boiler.
FIRST FLOOR
BEDROOM 15' 7" x 13' 10" (4.77m x 4.22m) Cornice ceiling, picture rail.
ENSUITE Enclosed shower cubicle, vanity wash hand basin, low flush WC, part tiled walls, tiled floor, tiled splash back, recessed low voltage spotlights.
BEDROOM 18' 1" x 15' 7" (5.53m x 4.77m) Built in wardrobes, cornice ceiling, picture rail, fireplace with marble surround, cast iron inset with decorative tiling.
BEDROOM 16' 3" x 11' 4" (4.97m x 3.47m) Cornice ceiling, picture rail, fireplace with cast iron inset, built in wardrobes.
SECOND FLOOR
BEDROOM 15' 5" x 13' 1" (4.72m x 3.99m) Cast iron fireplace, Velux skylight.
ANNEX / HOME OFFICE / STUDY 20' 9" x 10' 9" (6.35m x 3.28m) (@ widest points) Access to patio, low flush WC, pedestal wash hand basin, extractor fan.
OUTSIDE Mature South facing front garden in lawn with shrubs and flowerbeds, tarmac driveway, patio area to rear.


 What are the advantages of choosing Fetherstons?
It's not just about the awards or that we achieve higher returns for our customers (around 6.33% higher, in case you have a head for maths).
What are the advantages of choosing Fetherstons?
It's not just about the awards or that we achieve higher returns for our customers (around 6.33% higher, in case you have a head for maths).
 Not sure of what you can afford? Talk to one of our financial advisors!
If you are looking to buy a property, whether it's your first home or you're looking to move up or down the property ladder, your first priority should be to seek financial advice.
Talk to us
Not sure of what you can afford? Talk to one of our financial advisors!
If you are looking to buy a property, whether it's your first home or you're looking to move up or down the property ladder, your first priority should be to seek financial advice.
Talk to us
 You know where you're going… right? You will now with our local area guides.
Our local area guides will help you understand the benefits of each location, along with a few surprises, ensuring you have all the information you'll need and hopefully help you settle in faster.
Area Guides
You know where you're going… right? You will now with our local area guides.
Our local area guides will help you understand the benefits of each location, along with a few surprises, ensuring you have all the information you'll need and hopefully help you settle in faster.
Area Guides
