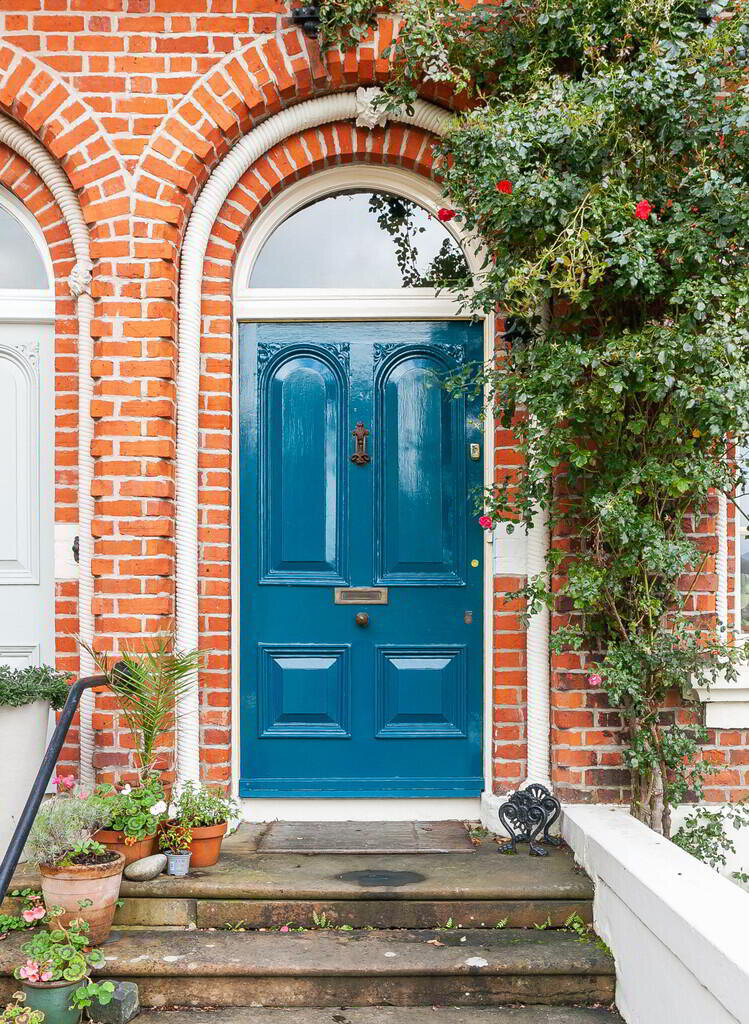Additional Information
Tucked away and concealed from the road this fantastic home will appeal to those who appreciate properties with character and Victorian elegance.
The property is convenient to a myriad of local amenities including Queens University, the Royal Victoria and City Hospitals, excellent local schools, the Lyric Theatre, Ulster Museum and Botanic Gardens along with many local restaurants and amenities.
Originally dating back to 1863 this listed property has been extensively updated and refurbished over the years. The flexible accommodation currently comprises of an open plan lounge/dining room, leading to an open plan kitchen with range of modern fitted units and dining area, utility room, ground floor shower and there is access to an enclosed patio garden to the rear. On the first floor are the family bathroom and separate wc and two double bedrooms and on the second floor are three further double bedrooms.
Also of special note is the substantial garden with Westerly aspect in lawn to the front with mature planted flowerbeds, trees and shrubs.
This property is a true hidden gem and we would thoroughly encourage viewing to fully appreciate all it has to offer.
Hardwood entrance door with glazed fan light.
ENTRANCE PORCH Tiled floor, cornice ceiling, ceiling rose, hardwood door with stained leaded glass and top light.
ENTRANCE HALL Stairs to first floor, hardwood flooring, cornice ceiling, ceiling rose, under stairs storage cupboard.
DINING ROOM 11' 6" x 10' 8" (3.51m x 3.25m) @ widest point Hardwood flooring, open plan to lounge, glazed double doors leading to kitchen.
LOUNGE 14' 7" x 13' 2" (4.44m x 4.01m) Hardwood flooring, fire place with carved timber surround, tiled inset and hearth, cornice ceiling, dado rail, ceiling rose.
KITCHEN/DINING AREA 19' 11" x 18' 1" (6.07m x 5.51m) @ widest point Range of fitted high and low level units, granite work surfaces and upstand, integrated 5 ring hob, integrated double oven, 1.5 bowel stainless steel single drainer sink unit, stainless steel extractor fan, integrated dishwasher, tiled floor, recessed low voltage spotlights, patio doors to enclosed patio garden.
UTILITY ROOM 10' 3" x 6' 11" (3.12m x 2.11m) Range of fitted high and low level units, granite effect work surfaces, stainless steel single drainer sink unit, tiled floor, Worchester gas fired boiler. recessed low voltage spotlights, door to rear yard.
WET ROOM Walk in shower cubicle, low flush WC, wall mounted wash hand basin, tiled floor, part tiled walls, extractor fan, recessed low voltage spotlights.
FIRST FLOOR LANDING Hardwood flooring.
WC Low flush WC, part tiled walls, tiled floor.
BATHROOM Feature roll top bath, enclosed shower cubicle, pedestal wash hand basin, part tiled walls, tiled floor, towel radiator, recessed low voltage spotlights, cornice ceiling, hot press with lagged cylinder.
BEDROOM 11' 4" x 11' 3" (3.45m x 3.43m) Cornice ceiling, dado rail.
BEDROOM 18' 9" x 13' 8" (5.72m x 4.17m) Picture rail, dado rail, fireplace with marble surround and tiled inset, access to balcony.
SECOND FLOOR LANDING Access to roof space, built in storage shelving.
BEDROOM 14' 4" x 8' 3" (4.37m x 2.51m) Hardwood flooring, cornice ceiling.
BEDROOM 14' 9" x 11' 3" (4.5m x 3.43m) Hardwood flooring.
BEDROOM 18' 8" x 10' 8" (5.69m x 3.25m) VELUX skylights.
OUTSIDE Enclosed patio garden to rear, extensive landscape gardens to front in lawns with planted mature flower beds, trees and shrubs. Car parking to front.


 What are the advantages of choosing Fetherstons?
It's not just about the awards or that we achieve higher returns for our customers (around 6.33% higher, in case you have a head for maths).
What are the advantages of choosing Fetherstons?
It's not just about the awards or that we achieve higher returns for our customers (around 6.33% higher, in case you have a head for maths).
 Not sure of what you can afford? Talk to one of our financial advisors!
If you are looking to buy a property, whether it's your first home or you're looking to move up or down the property ladder, your first priority should be to seek financial advice.
Talk to us
Not sure of what you can afford? Talk to one of our financial advisors!
If you are looking to buy a property, whether it's your first home or you're looking to move up or down the property ladder, your first priority should be to seek financial advice.
Talk to us
 You know where you're going… right? You will now with our local area guides.
Our local area guides will help you understand the benefits of each location, along with a few surprises, ensuring you have all the information you'll need and hopefully help you settle in faster.
Area Guides
You know where you're going… right? You will now with our local area guides.
Our local area guides will help you understand the benefits of each location, along with a few surprises, ensuring you have all the information you'll need and hopefully help you settle in faster.
Area Guides
