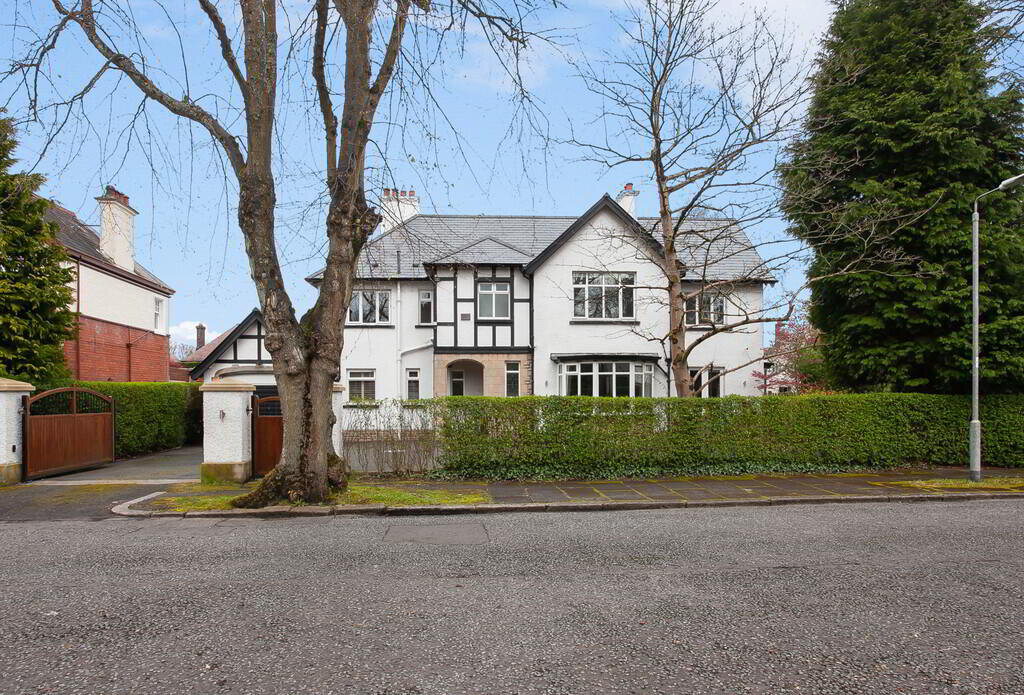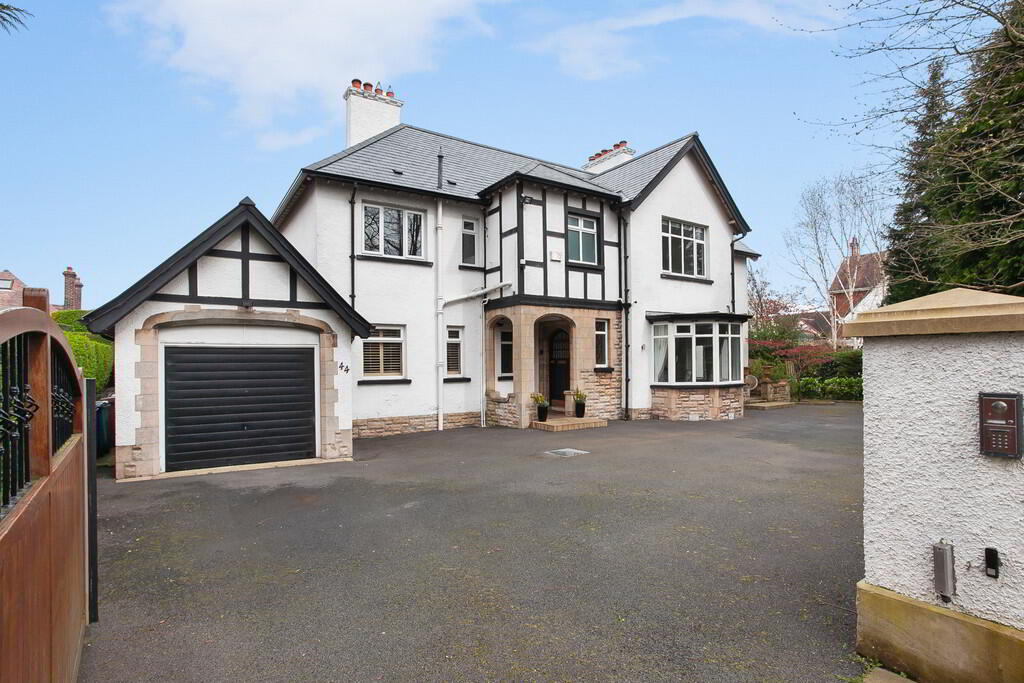Additional Information
This truly exceptional detached family home is situated in an exclusive leafy Park in one of Malone's most sought after residential streets. It is extremely convenient to a host of amenities in the surrounding Malone area including shops, public transport, Barnett's Demesne and leading primary and grammar schools.
The property has recently been updated by the current owner with updates including a new roof and guttering. The property has also been extensively extended and offers quite superb well proportioned accommodation that has been finished to the very highest specification throughout. This stunning detached family home has been designed to provide flowing flexible accommodation. Many original period details have been sympathetically retained throughout along side the updates to décor and other elements of the home. Of particular note are the 'Robinsons' fitted kitchen and bathroom suites.
Rarely does the opportunity arise to purchase such an exquisite family home in the Malone area with so much to offer in the way of location, accommodation and specification, thus early attention is necessary so as to avoid disappointment or simply to appreciate it in its entirety.
Hardwood entrance door with glazed panels leading to...
ENTRANCE PORCH Feature leaded glass window, hard wood flooring, cornice ceiling, door with glazed panel leading to...
RECEPTION HALL 20' 3" x 10' 9" (6.17m x 3.28m) @ widest point Hardwood flooring, cornice ceiling, built in cabinet, feature radiator, stairs to first floor.
CLOAKROOM/WC 'Soaks' suite with low flush wc with concealed cistern, feature vanity wash hand basin with mixer taps, stainless steel towel radiator, tiled walls, tiled floor, recessed low voltage spotlights.
LOUNGE 17' 10" x 12' 10" (5.44m x 3.91m) @ widest points Fireplace with carved timber surround and cast iron and tiled inset, cornice ceiling, wired for 5.1 Surround Sound.
DINING ROOM 17' 10" x 12' 10" (5.44m x 3.91m) @ widest points Hard wood flooring, cornice ceiling.
DRAWING ROOM 20' 2" x 18' 1" (6.15m x 5.51m) @ widest points Hard wood flooring, fireplace with Marble surround and Granite hearth, cornice ceiling, feature radiator, wall mounted speakers, built in shelving and storage, French doors leading to terrace.
FAMILY ROOM 13' 6" x 11' 6" (4.11m x 3.51m) Inglenook fireplace with stone surround and Granite hearth, tiled floor, recessed low voltage spotlights, roof mounted speakers, cornice ceiling.
OPEN PLAN KITCHEN WITH DINING AREA 24' 3" x 16' 8" (7.39m x 5.08m) @ widest points 'Robinsons' fitted kitchen with range of high and low level units with concealed underlighting, Quartz work surfaces and upstand, Belfast sink unit with mixer taps, glazed display cabinets, integrated microwave, Aga range cooker, integrated Bosch coffee machine, integrated Bosch double oven, plumbed for American style fridge/freezer, built in wine rack, pantry store cupboard, integrated dishwasher, island unit with integrated BORA induction hob with cooktop extraction unit, tiled floor, cornice ceiling, recessed low voltage spotlights, feature vaulted ceiling, door to rear garden, door to integral garage.
INTEGRAL GARAGE 17' 1" x 10' 6" (5.21m x 3.2m) Automated up and over door, service door to side, oil fired boiler.
REAR HALL Tiled floor, door to garden, recessed low voltage spotlights.
UTILITY ROOM 7' 1" x 6' 4" (2.16m x 1.93m) Range of high and low level fitted units, marble effect worksurfaces, stainless steel single drainer sink unit with mixer tap, tiled floor, plumbed for washing machine, vented for tumble dryer, recessed low voltage spotlights, extractor fan.
PLAY ROOM/OFFICE 14' 0" x 12' 9" (4.27m x 3.89m) Laminate wood strip flooring, recessed low voltage spotlights.
LUGGAGE ROOM 9' 7" x 5' 2" (2.92m x 1.57m) Laminate woodstrip flooring, recessed low voltage spotlights.
FIRST FLOOR LANDING Feature leaded glass window, large hotpress with shelving and lagged tank, recessed low voltage spotlights, cornice ceiling.
BEDROOM 19' 3" x 12' 10" (5.87m x 3.91m) @ widest points Cornice ceiling.
BEDROOM 12' 10" x 10' 7" (3.91m x 3.23m) Built in storage, Cornice ceiling.
BATHROOM Suite comprising of a roll top bath, low flush wc, enclosed shower cubicle with Aqualisa shower unit, wall mounted wash hand basin, tiled floor, cornice ceiling, recessed low voltage spotlights, tiled walls, roof mounted speakers, stainless steel towel radiator.
BEDROOM 13' 5" x 12' 6" (4.09m x 3.81m) @ widest points Vanity wash hand basin.
MASTER BEDROOM 19' 9" x 12' 9" (6.02m x 3.89m) @ widest points Cornice ceiling, recessed low voltage spotlights, walk in dressing area with built in storage, roof mounted speakers.
ENSUITE 'Soaks' suite with walk in shower cubicle with drencher head and hand shower, low flush wc with concealed cistern, twin vanity wash hand basins, tiled floor, tiled walls, stainless steel towel radiator, recessed low voltage spotlights, extractor fan.
SECOND FLOOR LANDING
BEDROOM 18' 5" x 9' 10" (5.61m x 3m) Velux skylight, built in wardrobe, access to extensive eaves storage.
ENSUITE 'Soaks' suite with enclosed shower cubicle, low flush wc, wash hand basin, stainless steel towel radiator, part tiled walls, tiled floor, built in storage, recessed low voltage spotlights, Velux skylight.
OUTSIDE Enclosed private rear garden in lawns with mature boundary hedging, trees and fencing, paved patio area, landscaped flowerbeds, raised timber deck area and large storage cupboard at back of garden. Tarmac driveway to front with mature hedging and landscaped flowerbeds. Automated entrance gates and Pod Point electric car charger installed outside garage.


 What are the advantages of choosing Fetherstons?
It's not just about the awards or that we achieve higher returns for our customers (around 6.33% higher, in case you have a head for maths).
What are the advantages of choosing Fetherstons?
It's not just about the awards or that we achieve higher returns for our customers (around 6.33% higher, in case you have a head for maths).
 Not sure of what you can afford? Talk to one of our financial advisors!
If you are looking to buy a property, whether it's your first home or you're looking to move up or down the property ladder, your first priority should be to seek financial advice.
Talk to us
Not sure of what you can afford? Talk to one of our financial advisors!
If you are looking to buy a property, whether it's your first home or you're looking to move up or down the property ladder, your first priority should be to seek financial advice.
Talk to us
 You know where you're going… right? You will now with our local area guides.
Our local area guides will help you understand the benefits of each location, along with a few surprises, ensuring you have all the information you'll need and hopefully help you settle in faster.
Area Guides
You know where you're going… right? You will now with our local area guides.
Our local area guides will help you understand the benefits of each location, along with a few surprises, ensuring you have all the information you'll need and hopefully help you settle in faster.
Area Guides
