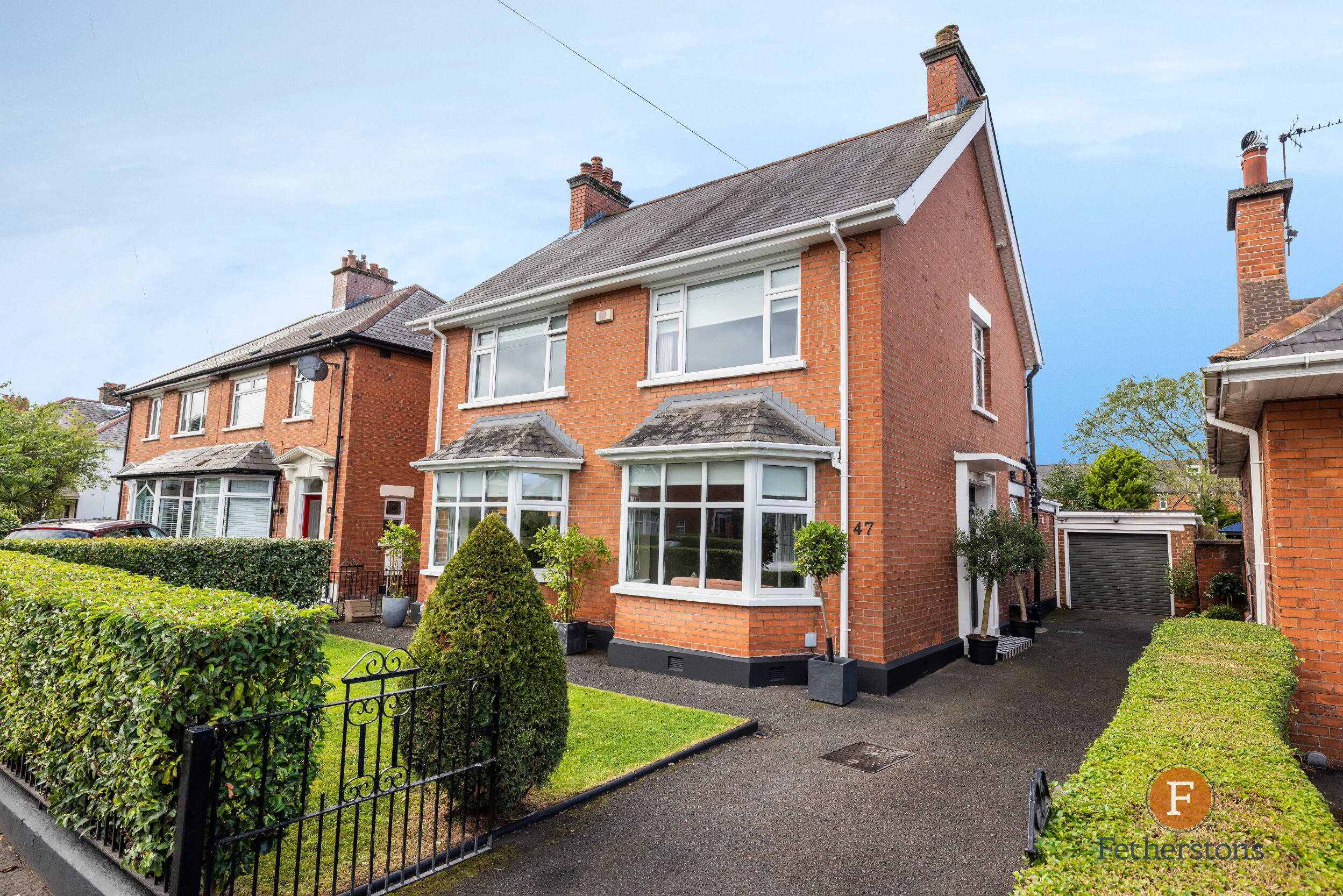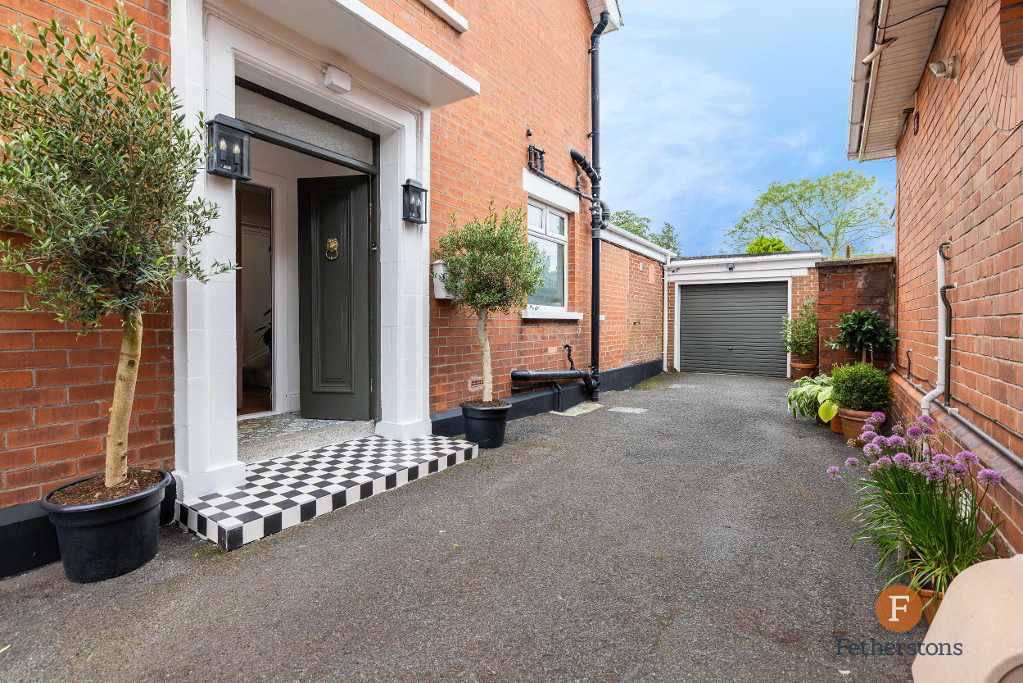Additional Information
Located just off the highly regarded Upper Lisburn Road in the heart of South Belfast, this impressive detached red brick period residence combines timeless character with modern family living. The front elevation with double bay feature is particularly attractive. Sicily Park is widely recognised for its convenient setting, with leading schools, excellent public transport, and a wealth of local amenities all just a short stroll away. It is little wonder properties in this area are consistently in high demand.
On entering the home, the sense of space and quality is immediately evident enhanced by the high ceiling heights throughout. The property has been maintained and decorated to a high standard throughout, creating a warm and stylish interior that is ready for immediate occupation. The ground floor offers a bright and spacious lounge, a generous family room or formal dining room perfect for entertaining, and a further living room which could also serve as a fourth bedroom if required. To the rear, a modern fitted kitchen with ample dining space provides the heart of the home, complemented by a useful ground floor cloakroom with WC.
Upstairs, there are three well-proportioned bedrooms, each tastefully presented, along with a contemporary family bathroom finished with a sleek white suite.
Externally, the property continues to impress. To the rear lies a substantial beautifully maintained south-facing garden, offering both a paved patio for outdoor dining and relaxation, and a neatly kept lawn with a dedicated children's play area, making it ideal for family living. A detached single garage provides excellent storage or workshop space, while the driveway to the front offers private off-street parking.
This is a home of true substance and charm, perfectly blending period character with modern convenience, all within one of South Belfast's most desirable locations. Early viewing is strongly recommended to appreciate all that is on offer.
Original hardwood double front entrance doors leading to...
ENTRANCE PORCH Tiled floor, glazed door leading to...
RECEPTION HALL Stairs to first floor. Parquet wood block flooring. Wood panelled walls. Understairs storage cupboard.
FAMILY ROOM 12' 2" x 10' 9" (3.71m x 3.28m) Bay window, feature Cast iron fireplace, cornice ceiling.
LOUNGE 15' 10" x 15' 7" (4.83m x 4.75m) Feature marble fireplace, cornice ceiling, picture rail, bay window.
LIVING ROOM 15' 9" x 15' 7" (4.8m x 4.75m) Feature with cast iron inset and granite hearth, solid wood strip floor, bay window with stained glass panels, cornice ceiling, picture rail.
KITCHEN WITH DINING AREA 22' 3" x 8' 10" (6.78m x 2.69m) Extensive range of fitted high and low level units, one and half bowl single drainer stainless steel sink unit with mixer tap, integrated dishwasher, Logic four ring hob with electric double oven under, door to rear garden.
CLOAKROOM / UTILITY Low flush wc, wash hand basin, plumbed for washing machine tiled floor.
FIRST FLOORING LANDING Feature stained glass window, cornice ceiling.
BEDROOM 15' 7" x 12' 7" (4.75m x 3.84m) @ widest points Picture rail.
ENSUITE White suite comprising of a low flush wc, vanity wash hand basin, tiled splashback, fully tiled shower cubicle with rainwater shower head, tiled floor, low voltage spotlights, extractor fan.
BEDROOM 15' 5" x 12' 8" (4.7m x 3.86m) Built in wardrobes and storage, cornice ceiling.
BEDROOM 11' 1" x 9' 0" (3.38m x 2.74m) Built in wardrobes and storage, cornice ceiling.
BATHROOM Suite comprising of a free standing bath with mixer tap, vanity wash hand basin, low flush wc, part tiled walls, tiled floor, low voltage spotlights, extractor fan. Shelved airing cupboard with gas fired boiler.
OUTSIDE Front garden in lawns with boundary railings and planting, driveway parking leading to detached garage. Superb level south facing rear garden in generous lawns with boundary fencing and hedges, childrens wood chip play area, sheltered seating area.
DETACHED GARAGE Up and over door, service door.


 What are the advantages of choosing Fetherstons?
It's not just about the awards or that we achieve higher returns for our customers (around 6.33% higher, in case you have a head for maths).
What are the advantages of choosing Fetherstons?
It's not just about the awards or that we achieve higher returns for our customers (around 6.33% higher, in case you have a head for maths).
 Not sure of what you can afford? Talk to one of our financial advisors!
If you are looking to buy a property, whether it's your first home or you're looking to move up or down the property ladder, your first priority should be to seek financial advice.
Talk to us
Not sure of what you can afford? Talk to one of our financial advisors!
If you are looking to buy a property, whether it's your first home or you're looking to move up or down the property ladder, your first priority should be to seek financial advice.
Talk to us
 You know where you're going… right? You will now with our local area guides.
Our local area guides will help you understand the benefits of each location, along with a few surprises, ensuring you have all the information you'll need and hopefully help you settle in faster.
Area Guides
You know where you're going… right? You will now with our local area guides.
Our local area guides will help you understand the benefits of each location, along with a few surprises, ensuring you have all the information you'll need and hopefully help you settle in faster.
Area Guides
