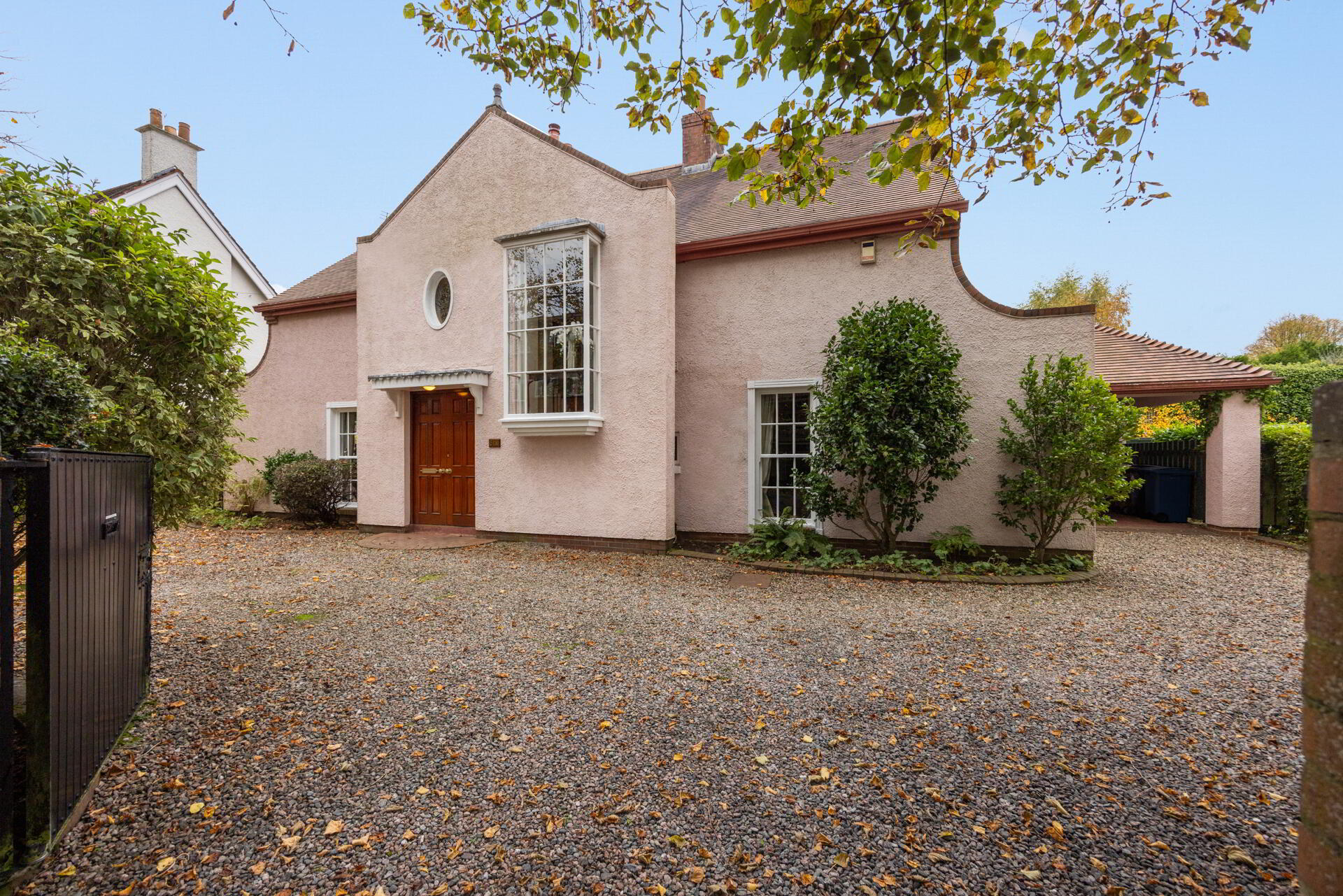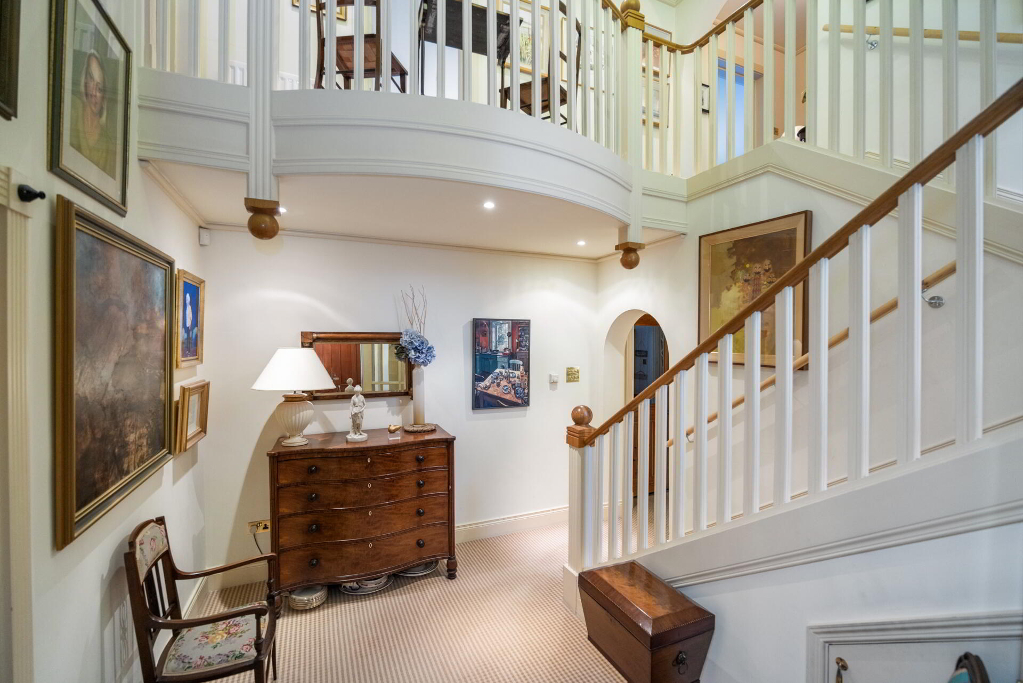Additional Information
This is a truly special detached home, constructed approximately 35 years ago and beautifully maintained throughout. Set in the highly sought after and tree-lined Myrtlefield Park in BT9, this property enjoys an enviable location, convenient to a range of local amenities, transport links, schools and leisure facilities. It is perfectly suited to both downsizers seeking comfort and privacy, and young families looking for space and convenience.
On entering the property, you are welcomed by a bright reception hall with an elegant gallery landing. The ground floor offers generous living accommodation including a bright lounge with a feature fireplace and direct access to the south-facing rear garden. A separate family room provides an ideal space for a home office or snug. There is also a ground floor WC for added convenience.
To the rear of the property, the open plan kitchen, living and dining area creates a superb space for modern family living, with French doors opening onto the beautifully maintained private garden. A large utility room completes the ground floor layout and offers excellent additional storage and functionality.
Upstairs, the principal bedroom boasts a private ensuite, while two further well-proportioned bedrooms share a family bathroom, providing comfortable accommodation for family or guests.
Externally, the home is further enhanced by a superbly maintained private south-facing rear garden with mature flowerbeds, trees and shrubs, creating a peaceful outdoor retreat. To the front, a gravel driveway provides ample parking and leads to a detached garage.
Hardwood double entrance doors leading to...
ENTRANCE PORCH Glazed door leading to...
RECEPTION HALL WITH GALLERY LANDING Recessed low voltage spotlights, understairs storage cupboard, stairs to first floor.
DRAWING ROOM 23' 1" x 12' 11" (7.04m x 3.94m) Fireplace with marble surround and cast iron inset with slate hearth, cornice ceiling, recessed low voltage spotlights, access to rear garden.
FAMILY ROOM/OFFICE 11' 6" x 11' 0" (3.52m x 3.37m) Built in shelving and storage, recessed low voltage spotlights.
WC Low flush WC, vanity wash hand basin, extractor fan.
OPEN PLAN KITCHEN/LIVING/DINING AREA 20' 0" x 17' 2" (6.1m x 5.24m) Range of fitted kitchen units, wooden worksurfaces, tiled splashbacks, AGA range cooker, recessed low voltage spoltights, tiled floor, French doors to rear garden.
UTILITY ROOM 13' 4" x 10' 5" (4.07m x 3.2m) Fitted high and low level units, plumbed for washing machine, tiled splashback, tiled floor, single drainer stainless steel sink unit, door to rear garden.
FIRST FLOOR GALLERY LANDING Recessed low voltage lighting.
BATHROOM Suite comprising of a bath with shower, pedestal wash hand basin, low flush WC, recessed low voltage spotlights, hotpress.
PRINCIPAL BEDROOM 15' 7" x 10' 10" (4.75m x 3.31m) Recessed low voltage spotlights, built in wardrobe.
ENSUITE Suite comprising on an enclosed shower cubicle, pedestal wash hand basin, low flush WC, upright towel radiator, recessed low voltage.
BEDROOM 13' 4" x 10' 9" (4.08m x 3.28m) Built in wardrobe
BEDROOM 12' 5" x 10' 6" (3.79m x 3.21m)
STUDY 6' 8" x 3' 5" (2.05m x 1.06m) Built in desk and shelving.
DETACHED GARAGE 17' 7" x 10' 3" (5.37m x 3.14m) Oil fired boiler.
OUTSIDE Beautifully landscaped gardens to the rear with mature boundary hedging, trees, shrubs and flowerbeds. Paved patio area and lawn. Gravel driveway parking to front.


 What are the advantages of choosing Fetherstons?
It's not just about the awards or that we achieve higher returns for our customers (around 6.33% higher, in case you have a head for maths).
What are the advantages of choosing Fetherstons?
It's not just about the awards or that we achieve higher returns for our customers (around 6.33% higher, in case you have a head for maths).
 Not sure of what you can afford? Talk to one of our financial advisors!
If you are looking to buy a property, whether it's your first home or you're looking to move up or down the property ladder, your first priority should be to seek financial advice.
Talk to us
Not sure of what you can afford? Talk to one of our financial advisors!
If you are looking to buy a property, whether it's your first home or you're looking to move up or down the property ladder, your first priority should be to seek financial advice.
Talk to us
 You know where you're going… right? You will now with our local area guides.
Our local area guides will help you understand the benefits of each location, along with a few surprises, ensuring you have all the information you'll need and hopefully help you settle in faster.
Area Guides
You know where you're going… right? You will now with our local area guides.
Our local area guides will help you understand the benefits of each location, along with a few surprises, ensuring you have all the information you'll need and hopefully help you settle in faster.
Area Guides
