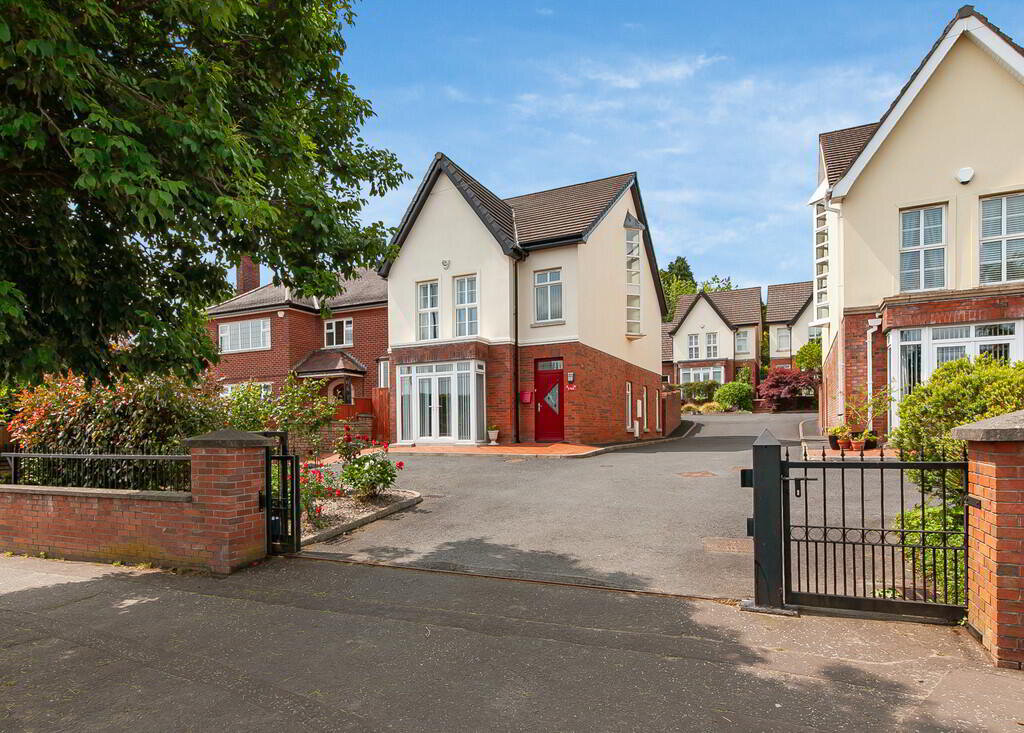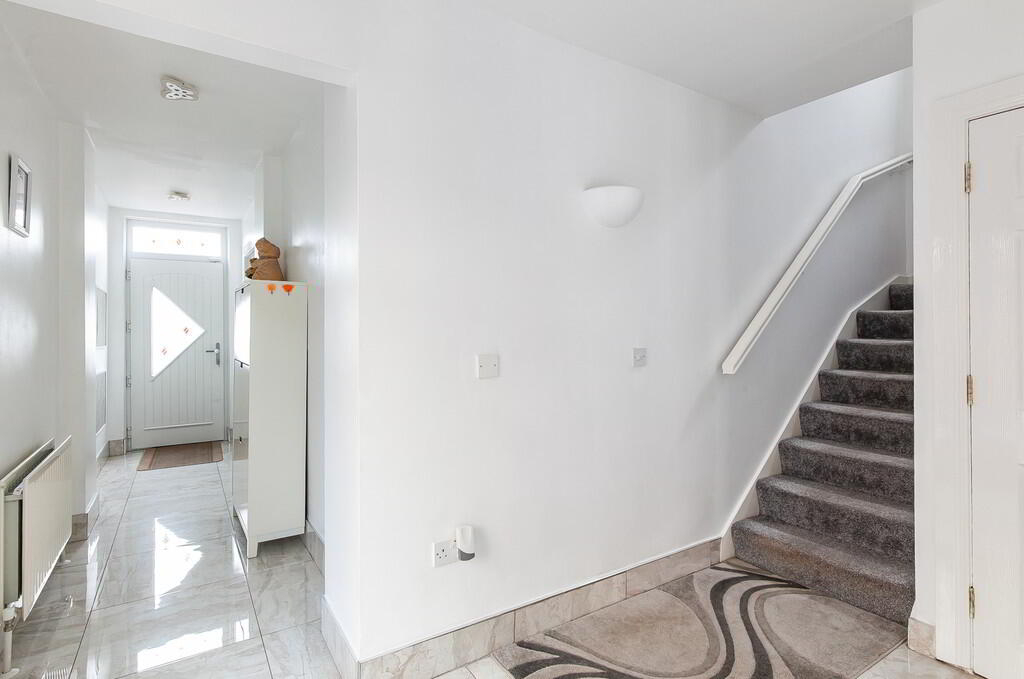Additional Information
Deceptively Spacious and Immaculately Presented Detached Family Home in a Prestigious Antrim Road Location
Nestled within an exclusive enclave of just four detached homes, this beautifully built red brick and render villa offers generous, contemporary living in one of North Belfast's most desirable residential areas.
Boasting spacious and well-designed accommodation throughout, the property comprises four well-proportioned bedrooms, including two with en-suite shower rooms and a dressing room, alongside a stylish main family bathroom. The ground floor offers excellent family living space with two separate reception rooms, a bright and spacious lounge with patio doors opening to a private walled garden, and a modern open-plan fitted kitchen with integrated appliances and a dining area set into a charming bay window.
Additional features include a downstairs furnished cloakroom, a separate utility room, gas central heating, uPVC double glazing, PVC fascia and eaves, and a full alarm system. Remote-controlled gates provide secure access to a private driveway and well-maintained gardens.
Ideally located within easy reach of Belfast Castle, Fortwilliam Golf Club, and the City centre, this exceptional home combines comfort, security, and convenience in a superb setting.
Early viewing is highly recommended to fully appreciate all this home has to offer.
ENTRANCE HALL uPVC double glazed entrance door, telephone point, panelled radiator, storage cupboard, utility room.
KITCHEN / DINING AREA INTO BAY 20' 2" x 13' 3" (6.15m x 4.04m) Extensive range of high and low level units, granite worktops, bowl and a half drainer stainless steel sink unit, built-in high level oven, extractor fan, splash back, integrated fridge/freezer, integrated dishwasher, pvc panelled ceiling, recessed lighting, wood laminate floor.
LIVING ROOM 18' x 13' 8" (5.49m x 4.17m) Attractive granite fireplace, electric fire, ceramic tiled floor, upvc double glazed patio doors, two double panelled radiators,
UTILITY ROOM Plumbed for washing machine, tumble dryer space, cermic tiled floor.
CLOAKROOM White suite comprising pedestal wash hand basin, low flush wc, radiator, ceramic tiled floor, pvc walls, recessed lighting.
FIRST FLOOR LANDING Panelled radiator, hot press/copper cylinder.
BEDROOM 13' 5" x 12' 2" (4.09m x 3.71m) Double panelled radiator, twin built-in robe, wall light point,
ENSUITE SHOWER ROOM White suite comprising shower cubicle, thermostatically controlled shower unit, pedestal wash hand basin, low flush wc, fully tiled shower, partly tiled walls, panelled radiator, creamic tiled floor, pvc ceiling, recessed lighting.
BATHROOM White suite with chrome fitments comprising panelled bath, telephone hand shower, low flush wc, partly tiled walls, pvc ceiling, ceramic tiled floor, panelled radiator
BEDROOM 16' 2" x 8' 5" (4.93m x 2.57m) Double panelled radiator, wall light points.
BEDROOM 17' 5" x 12' 2" (5.31m x 3.71m) Double panelled radiator, wall light points.
SECOND FLOOR LANDING
BEDROOM 25' 5" x 10' 9" (7.75m x 3.28m) Feature window, double panelled radiators, wall light point.
DRESSING ROOM Gas boiler, walk-in storage, wood laminate floor.
ENSUITE SHOWER ROOM White suite comprising corner shower cubicle, thermostatically controlled shower unit, pedestal wash hand basin, low flush wc, fully tiled walls, ceramic tiled floor, panelled radiator, recessed lighting, pvc ceiling.
STORAGE CUPBOARD 17' 5" x 3' 6" (5.31m x 1.07m) Wood laminate floor.
OUTSIDE Secure electric entrance gates, car parking to front, walled rear garden in patio.


 What are the advantages of choosing Fetherstons?
It's not just about the awards or that we achieve higher returns for our customers (around 6.33% higher, in case you have a head for maths).
What are the advantages of choosing Fetherstons?
It's not just about the awards or that we achieve higher returns for our customers (around 6.33% higher, in case you have a head for maths).
 Not sure of what you can afford? Talk to one of our financial advisors!
If you are looking to buy a property, whether it's your first home or you're looking to move up or down the property ladder, your first priority should be to seek financial advice.
Talk to us
Not sure of what you can afford? Talk to one of our financial advisors!
If you are looking to buy a property, whether it's your first home or you're looking to move up or down the property ladder, your first priority should be to seek financial advice.
Talk to us
 You know where you're going… right? You will now with our local area guides.
Our local area guides will help you understand the benefits of each location, along with a few surprises, ensuring you have all the information you'll need and hopefully help you settle in faster.
Area Guides
You know where you're going… right? You will now with our local area guides.
Our local area guides will help you understand the benefits of each location, along with a few surprises, ensuring you have all the information you'll need and hopefully help you settle in faster.
Area Guides
