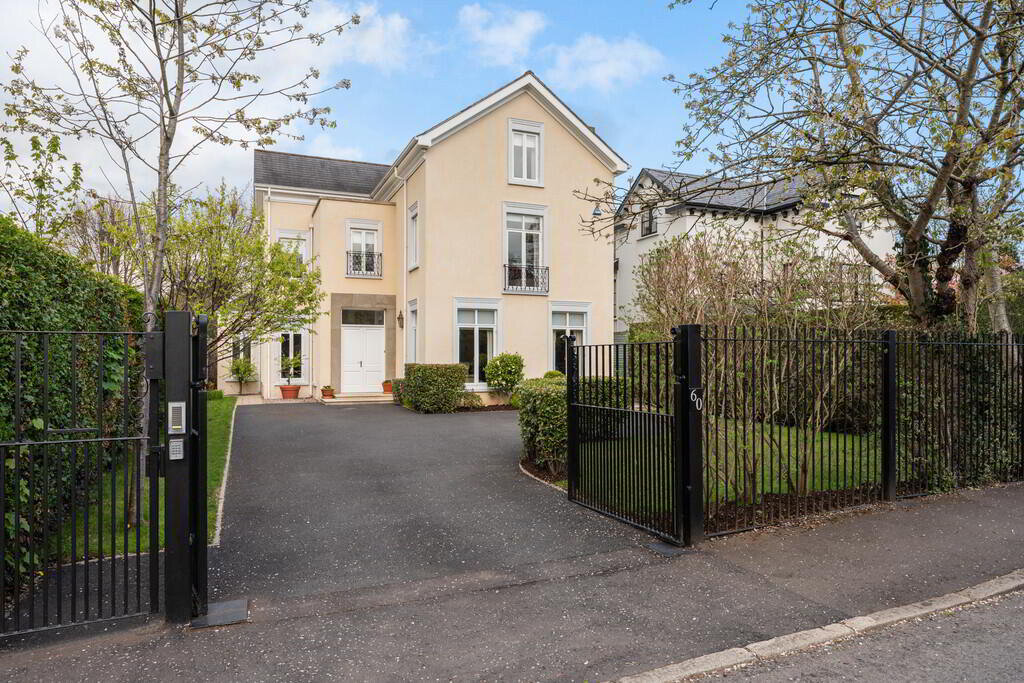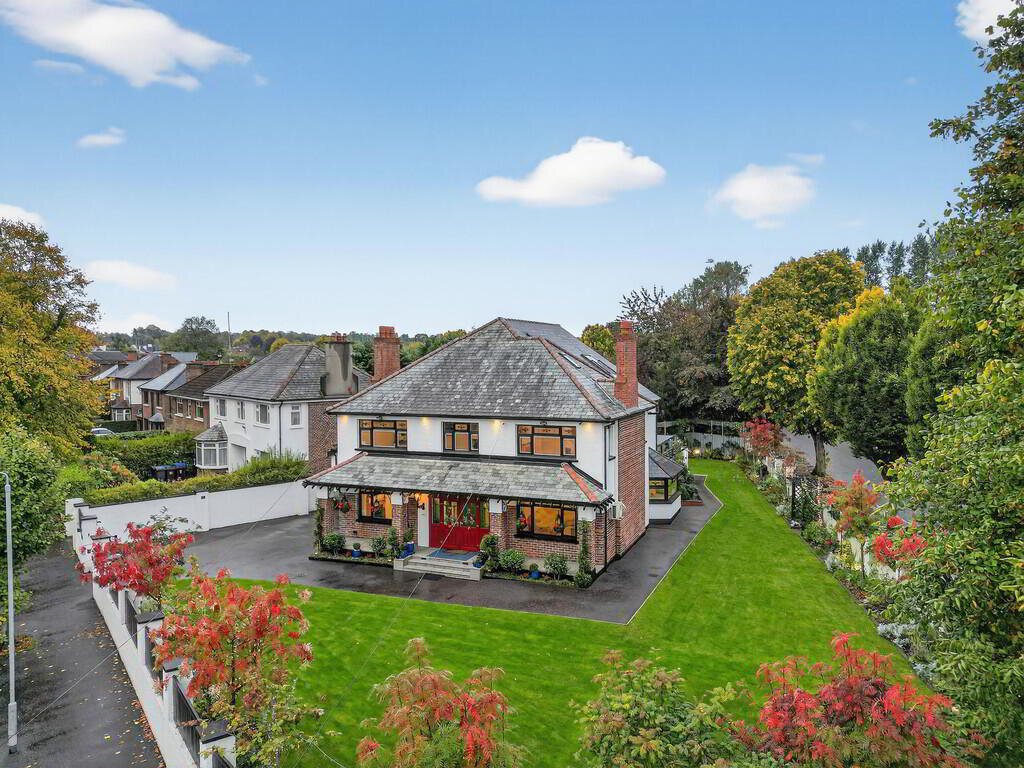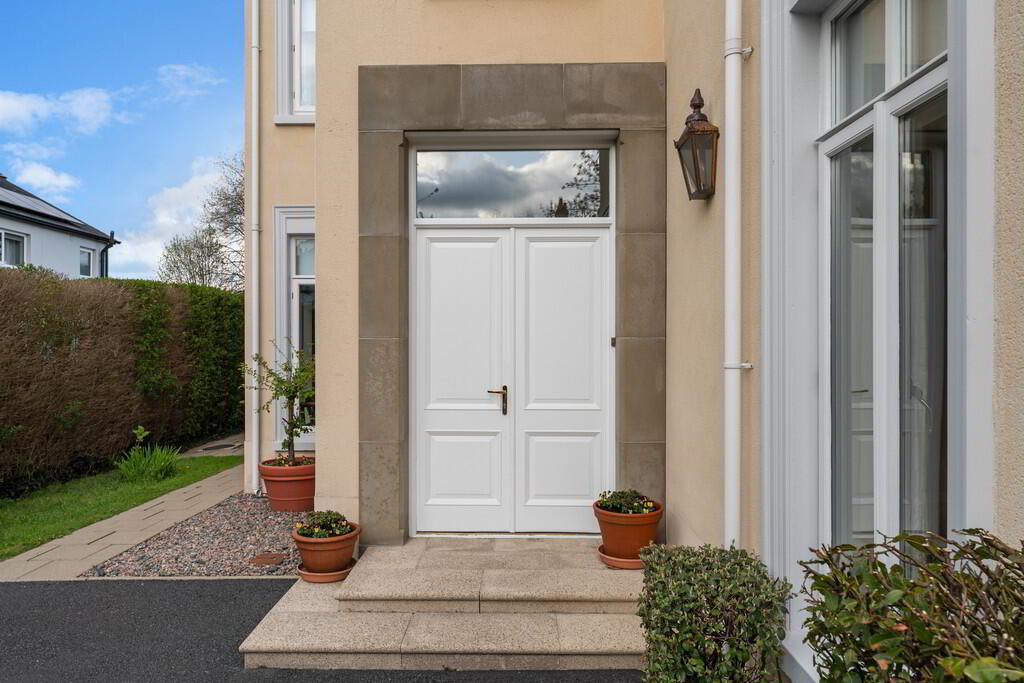Additional Information
This attractive and imposing detached family home occupies a generous, private site in this much sought after residential location just off the prestigious Malone Road.
This modern property provides spacious family accommodation which is finished and presented to an exceptional standard and specification.
The ground floor accommodation briefly comprises an impressive reception hall which leads to the three generous reception rooms and a magnificent fitted kitchen which is open plan to family and dining areas and has access to and overlooks the rear garden. In addition, there is a utility room and a ground floor cloakroom with guest wc.
Over the first and second floors there are six well-proportioned bedrooms, two with ensuite facilities along with a home office and family bathroom and a separate shower room.
This immaculately presented internal accommodation is perfectly complemented by the generous site which provides landscaped, private mature gardens and a sheltered paved patio area.
Situated within easy reach of leading schools and local shops, whilst convenient to the city centre and the M1 motorway, this property is in a prime location and can only be fully appreciated on internal inspection. Viewing is highly recommended.
Double hardwood front door to entrance porch.
ENTRANCE PORCH Tiled floor, glazed door to reception hall.
RECEPTION HALL Solid wood flooring, low voltage spotlights, external access and under stairs storage.
CLOAKROOM White suite comprising low flush WC, wash hand basin, part tiled walls, integrated mirror, chrome heated towel rail, matching solid wood floor, low voltage spotlights.
LOUNGE 17' 8" x 15' 8" (5.38m x 4.78m) Solid wood floor, feature hole in the wall fireplace with living flame gas fire.
LIVING ROOM 17' 7" x 12' 8" (5.36m x 3.86m) Solid wood floor, glazed double doors to rear, feature vaulted ceiling with ornate skylight and cornicing, connecting door to kitchen.
FAMILY ROOM 14' 7" x 12' 4" (4.44m x 3.76m) Solid wood flooring.
KITCHEN OPEN PLAN TO DINING & FAMILY AREA 25' 5" x 17' 8" (7.75m x 5.38m) Extensive bespoke range of high and low level units, granite work surfaces with matching splashback, Bosch 5 ring gas hob with extractor fan over, eye level Bosch electric oven and microwave oven, island unit with matching granite work surfaces, Franke stainless steel sink unit with mixer tap, integrated Indesit dishwasher, breakfast bar, solid wood flooring, glazed double doors to rear, vaulted ceiling to family and dining area, low voltage spotlights.
UTILITY ROOM 12' 3" x 7' 9" (3.73m x 2.36m) Range of units, work surfaces, single drainer stainless steel sink unit with mixer tap, plumbed for washing machine, concealed gas fired boiler, tiled floor, extractor fan, low voltage spotlights.
FIRST FLOOR LANDING Low voltage spotlights, shelved airing cupboard.
BEDROOM 17' 8" x 15' 8" (5.38m x 4.78m) Glazed double doors to half balcony.
ENSUITE BATHROOM White suite comprising bath with mixer taps and shower attachment, low flush WC, twin vanity unit with splash tiling and integrated mirror, fully tiled shower cubicle, tiled floor, part tiled walls, chrome heated towel rail, extractor fan, low voltage spotlights.
BEDROOM 14' 8" x 12' 3" (4.47m x 3.73m)
BEDROOM 17' 8" x 10' 7" (5.38m x 3.23m)
STUDY / HOME OFFICE 8' 1" x 6' 9" (2.46m x 2.06m)
BATHROOM White suite comprising bath with mixer tap and shower attachment, low flush WC, wash hand basin with splash tiling, fully tiled shower cubicle with rainwater shower, tiled floor, part tiled walls, low voltage spotlights, chrome heated towel rail, extractor fan.
SECOND FLOOR LANDING Low voltage spotlights, Velux windows, access to roof space, storage room.
BEDROOM 15' 8" x 15' 3" (4.78m x 4.65m) Wall to wall range of built in robes and storage.
ENSUITE SHOWER ROOM White suite comprising half pedestal wash hand basin with splash tiling, low flush WC, fully tiled shower cubicle, chrome heated towel rail, Velux window, tiled floor, low voltage spotlights, extractor fan.
BEDROOM 14' 8" x 12' 3" (4.47m x 3.73m)
BEDROOM 17' 7" x 10' 7" (5.36m x 3.23m) Velux window, low voltage spotlights.
SHOWER ROOM White suite comprising low flush WC, half pedestal wash hand basin, fully tiled shower cubicle, tiled floor, part tiled walls, chrome heated towel rail, Velux window, low voltage spotlights, extractor fan.
STOREROOM 7' 6" x 7' 6" (2.3m x 2.3m)
OUTSIDE Enclosed and private site comprising front garden in lawns with flowerbeds and boundary fence and hedges. Electric entrance gates to driveway parking, delightful enclosed and private rear garden in lawns with mature boundary planting and feature brick wall, sheltered paved patio area.


 7
4
4
Offers around
£1,050,000
The Bristow, 68 Bristow Park,
Malone,
Belfast,
BT9
6TJ
7 Bed Detached House
For sale
Shortlist
Shortlist
Shortlist
7
4
4
Offers around
£1,050,000
The Bristow, 68 Bristow Park,
Malone,
Belfast,
BT9
6TJ
7 Bed Detached House
For sale
Shortlist
Shortlist
Shortlist
 What are the advantages of choosing Fetherstons?
It's not just about the awards or that we achieve higher returns for our customers (around 6.33% higher, in case you have a head for maths).
What are the advantages of choosing Fetherstons?
It's not just about the awards or that we achieve higher returns for our customers (around 6.33% higher, in case you have a head for maths).
 Not sure of what you can afford? Talk to one of our financial advisors!
If you are looking to buy a property, whether it's your first home or you're looking to move up or down the property ladder, your first priority should be to seek financial advice.
Talk to us
Not sure of what you can afford? Talk to one of our financial advisors!
If you are looking to buy a property, whether it's your first home or you're looking to move up or down the property ladder, your first priority should be to seek financial advice.
Talk to us
 You know where you're going… right? You will now with our local area guides.
Our local area guides will help you understand the benefits of each location, along with a few surprises, ensuring you have all the information you'll need and hopefully help you settle in faster.
Area Guides
You know where you're going… right? You will now with our local area guides.
Our local area guides will help you understand the benefits of each location, along with a few surprises, ensuring you have all the information you'll need and hopefully help you settle in faster.
Area Guides
