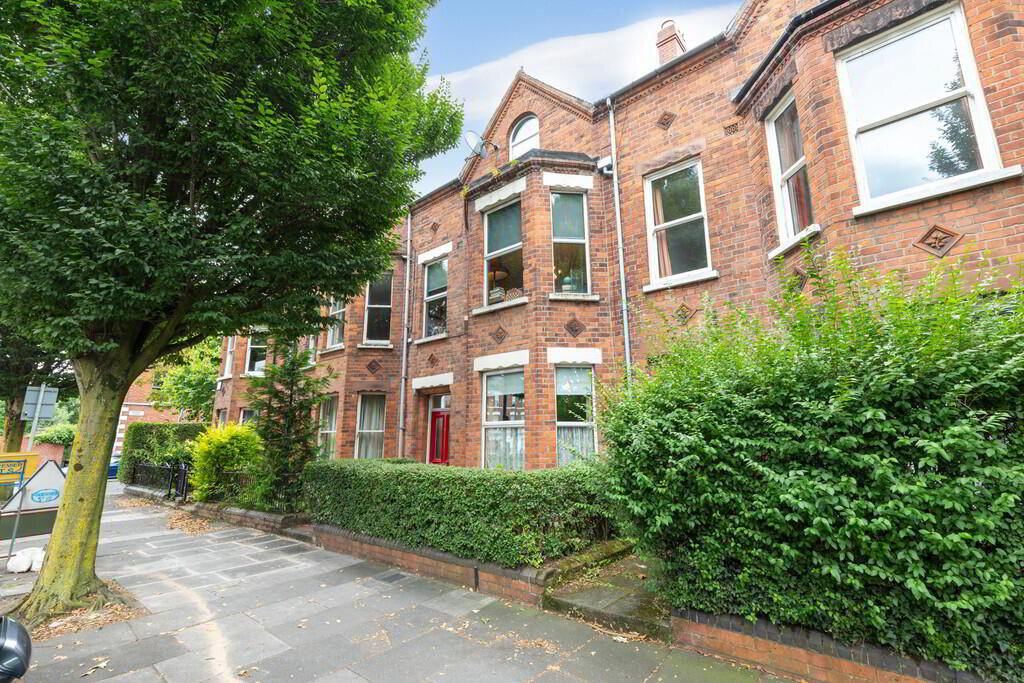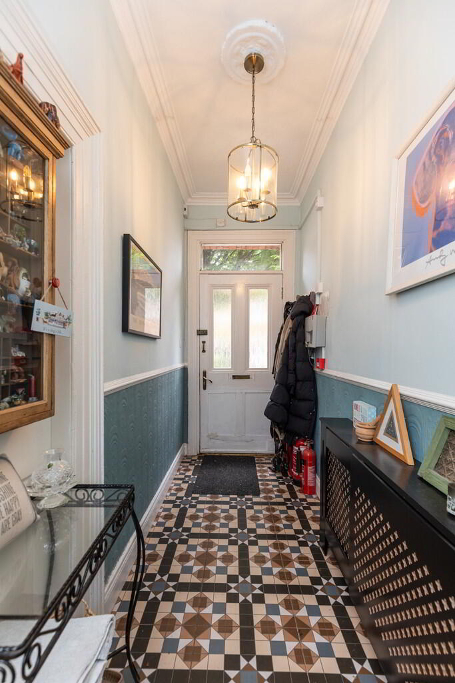Additional Information
This attractive, red brick, bay fronted property is situated in a prime location on the ever popular tree lined Rugby Road, just off University Road
The property is exceptionally well presented and tastefully decorated by the current owner and offers spacious, well proportioned accommodation which is finished to an extremely high specification throughout.
The internal accommodation briefly comprises an entrance hall, generous lounge which is open plan to the dining room with an attractive fireplace along with a superb kitchen with breakfast area. There is also a cloakroom with wc on the ground floor.
On the upper floors there are five bedrooms along with a family shower room.
The adaptable accommodation could also be used as four bedrooms with a first floor lounge or study.
This fine home is ideally located close to many local amenities including shops and public transport whilst being convenient to Queen's University, Belfast City Centre and Botanic Gardens.
Hardwood front door with glazed inset and over window to..
RECEPTION HALL Feature tiled floor, cornice ceiling, ornate plaster work
LOUNGE WITH OPEN ARCH TO DINING ROOM 28' 3" x 14' 9" (8.61m x 4.5m) (overall at widest points) Solid wood flooring, cornice ceiling, picture rail, feature fireplace with cast iron and tiled inset and slate hearth
INNER HALLWAY Tiled floor
CLOAKROOM White suite comprising low flush wc, vanity unit, tiled floor, under stairs storage, low voltage spots
KITCHEN/BREAKFAST ROOM 15' 8" x 11' 3" (4.78m x 3.43m) Extensive range of high and low level units, granite work surfaces, Franke stainless steel sink unit with mixer tap, space for cooker range with extractor fan over, plumbed for dishwasher, plumbed for washing machine, space for tumble dryer, part tiled walls, tiled floor, low voltage spots, island unit with matching granite work surfaces and breakfast bar, gas fired boiler, uPVC double glazed patio doors to rear
1ST FLOOR
LANDING
BEDROOM 18' 7" x 15' (5.66m x 4.57m) (at widest points)(potential 1st floor lounge) Sanded and varnished floor boards, cornice ceiling, picture rail, feature slate fireplace
BEDROOM 12' 7" x 11' 9" (3.84m x 3.58m) Sanded and painted floorboards, attractive fireplace with cast iron and tiled inset and tiled hearth
BEDROOM 11' 6" x 8' 7" (3.51m x 2.62m) Laminate wood effect floor
SHOWER ROOM White suite comprising pedestal wash hand basin, low flush wc, walk in panelled shower cubicle with rainwater shower, tiled floor, tiled walls, low voltage spots
2ND FLOOR
LANDING
BEDROOM 18' 8" x 16' 2" (5.69m x 4.93m) Sanded and varnished floorboards, access to roofspace
BEDROOM 12' 9" x 11' 10" (3.89m x 3.61m) Velux window, sanded and varnished floorboards
OUTSIDE Front garden forecourt with paved path to front door. Enclosed rear yard sitting area. Access to delightful "hidden" garden for local residents


 What are the advantages of choosing Fetherstons?
It's not just about the awards or that we achieve higher returns for our customers (around 6.33% higher, in case you have a head for maths).
What are the advantages of choosing Fetherstons?
It's not just about the awards or that we achieve higher returns for our customers (around 6.33% higher, in case you have a head for maths).
 Not sure of what you can afford? Talk to one of our financial advisors!
If you are looking to buy a property, whether it's your first home or you're looking to move up or down the property ladder, your first priority should be to seek financial advice.
Talk to us
Not sure of what you can afford? Talk to one of our financial advisors!
If you are looking to buy a property, whether it's your first home or you're looking to move up or down the property ladder, your first priority should be to seek financial advice.
Talk to us
 You know where you're going… right? You will now with our local area guides.
Our local area guides will help you understand the benefits of each location, along with a few surprises, ensuring you have all the information you'll need and hopefully help you settle in faster.
Area Guides
You know where you're going… right? You will now with our local area guides.
Our local area guides will help you understand the benefits of each location, along with a few surprises, ensuring you have all the information you'll need and hopefully help you settle in faster.
Area Guides
