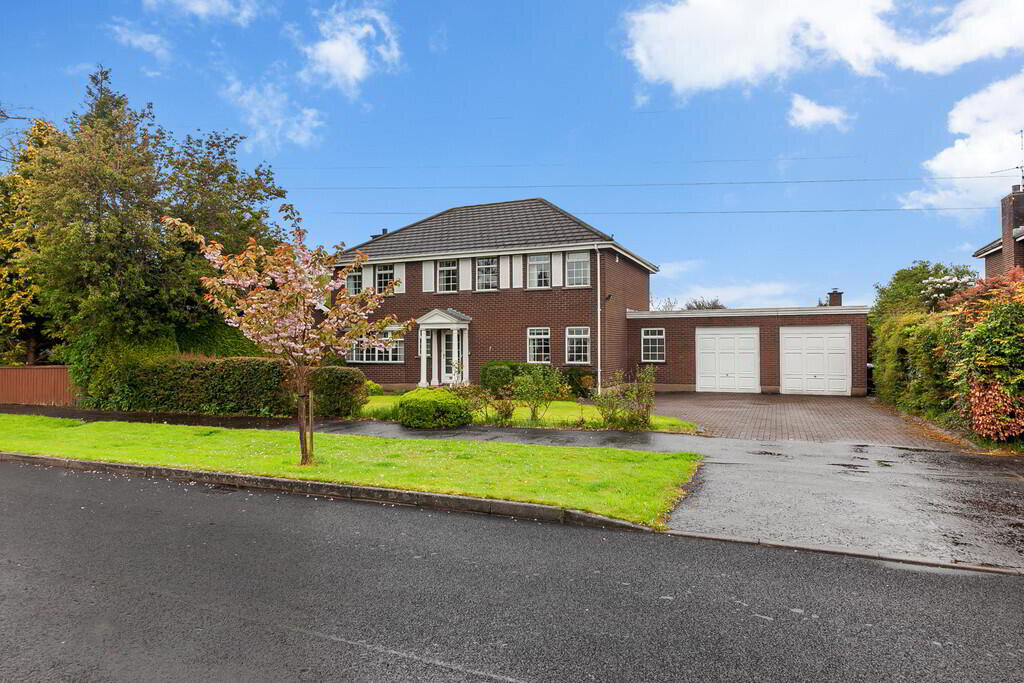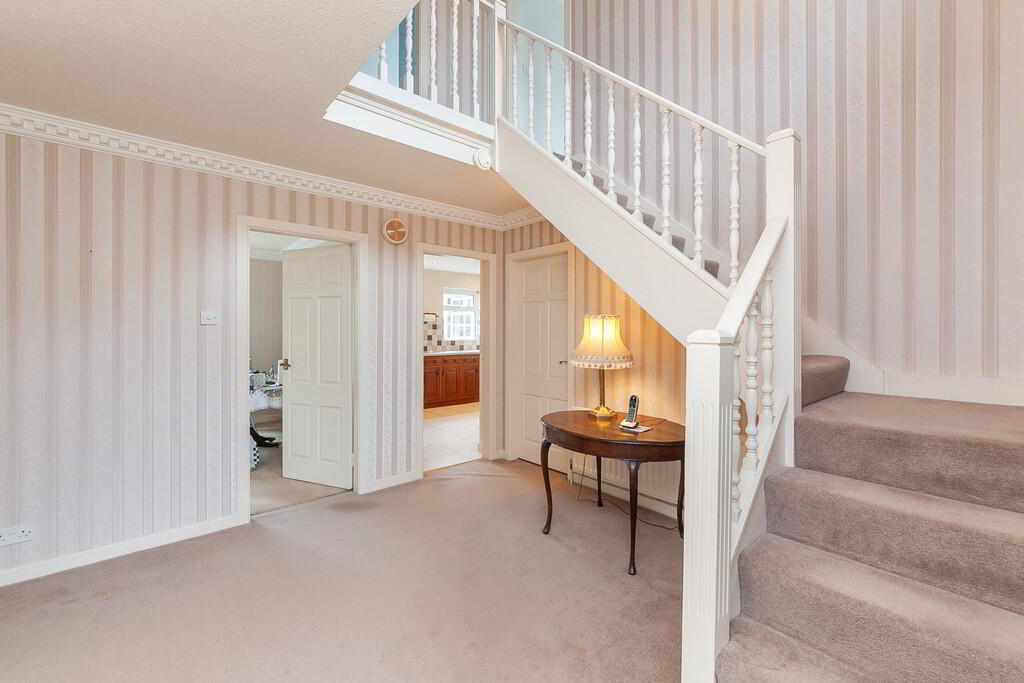Additional Information
This attractive, extended detached family home is situated in a prime and much sought after residential location just off the prestigious Upper Malone Road.
Whilst priced to allow for updating and modernisation the property is well presented by the current owner and offers spacious, well-proportioned accommodation which has been extended to create flexible and adaptable accommodation.
The internal accommodation benefits from the impressive reception hall, generous lounge which has an open arch to the dining room, separate family room, living room and fitted kitchen with breakfast area and utility room along with a bedroom or potential additional reception room all on the ground floor. On the first floor there are four bedrooms, including one with ensuite bathroom and a shower room with white suite.
The internal accommodation is perfectly complemented by the generous level site with gardens in lawns to the front and rear along with sheltered sitting areas, driveway parking and an integral double garage.
Providing superb value for money and endless potential this fine home is ideally located close to many local amenities including shops and public transport along with convenience to leisure facilities such as The Lagan Towpath, Sir Thomas and Lady Dixon Park and local golf clubs, viewing is highly recommended.
Covered entrance porch to uPVC double glazed front door to reception hall.
RECEPTION HALL Cornice ceiling.
CLOAKROOM White suite comprising low flush WC, wash hand basin with splash tiling.
LOUNGE 24' 11" x 12' 4" (7.59m x 3.76m) Cornice ceiling, attractive fireplace with marble inset and hearth.
OPEN ARCH TO DINING ROOM 11' 1" x 10' 5" (3.38m x 3.18m) Feature full length window overlooking rear garden.
FAMILY ROOM 12' 0" x 9' 2" (3.66m x 2.79m) Cornice ceiling.
FITTED KITCHEN OPEN PLAN TO BREAKFAST AREA 20' 11" x 11' 2" (6.38m x 3.4m) Range of high and low level units, work surfaces, 1.5 bowl single drainer stainless steel sink unit with mixer tap, 4 ring hob with extractor fan over, eye level electric double oven, integrated fridge/freezer, tiled floor, part tiled walls, low voltage spotlights.
UTILITY ROOM 12' 2" x 6' 8" (3.71m x 2.03m) Range of high and low level units, work surfaces, double drainer stainless steel sink unit, fully tiled walls, plumbed for washing machine, plumbed for dish washer, uPVC double glazed door to rear and service door to garage.
LIVING ROOM 15' 7" x 14' 4" (4.75m x 4.37m)
INNER HALLWAY
BEDROOM 13' 5" x 9' 8" (4.09m x 2.95m) Vanity unit with splash tiling, built in robes.
SEPARATE WC Low flush WC.
FIRST FLOOR GALLERY LANDING Access to roof space.
BEDROOM 15' 11" x 12' 4" (4.85m x 3.76m)
ENSUITE BATHROOM White suite comprising panelled bath with splash tiling, low flush WC, bidet, panelled shower cubicle, vanity unit with storage units and tiled floor.
BEDROOM 12' 0" x 9' 3" (3.66m x 2.82m) Built in robes.
BEDROOM 15' 10" x 11' 1" (4.83m x 3.38m) Built in robes.
BEDROOM 8' 5" x 7' 1" (2.57m x 2.16m)
SHOWER ROOM White suite comprising vanity unit with storage, low flush WC, panelled shower cubicle, tiled floor, low voltage spotlights.
OUTSIDE Front garden in lawns with flower beds and planting, boundary hedge, paviour driveway with parking for several cars leading to integral double garage. Superb generous and level private rear garden in lawns with mature planting and boundary hedges, sheltered paved patio area, greenhouse and garden sheds.
INTEGRAL DOUBLE GARAGE 20' 9" x 18' 2" (6.32m x 5.54m) Twin up and over doors, oil fired boiler, power and light.


 What are the advantages of choosing Fetherstons?
It's not just about the awards or that we achieve higher returns for our customers (around 6.33% higher, in case you have a head for maths).
What are the advantages of choosing Fetherstons?
It's not just about the awards or that we achieve higher returns for our customers (around 6.33% higher, in case you have a head for maths).
 Not sure of what you can afford? Talk to one of our financial advisors!
If you are looking to buy a property, whether it's your first home or you're looking to move up or down the property ladder, your first priority should be to seek financial advice.
Talk to us
Not sure of what you can afford? Talk to one of our financial advisors!
If you are looking to buy a property, whether it's your first home or you're looking to move up or down the property ladder, your first priority should be to seek financial advice.
Talk to us
 You know where you're going… right? You will now with our local area guides.
Our local area guides will help you understand the benefits of each location, along with a few surprises, ensuring you have all the information you'll need and hopefully help you settle in faster.
Area Guides
You know where you're going… right? You will now with our local area guides.
Our local area guides will help you understand the benefits of each location, along with a few surprises, ensuring you have all the information you'll need and hopefully help you settle in faster.
Area Guides
