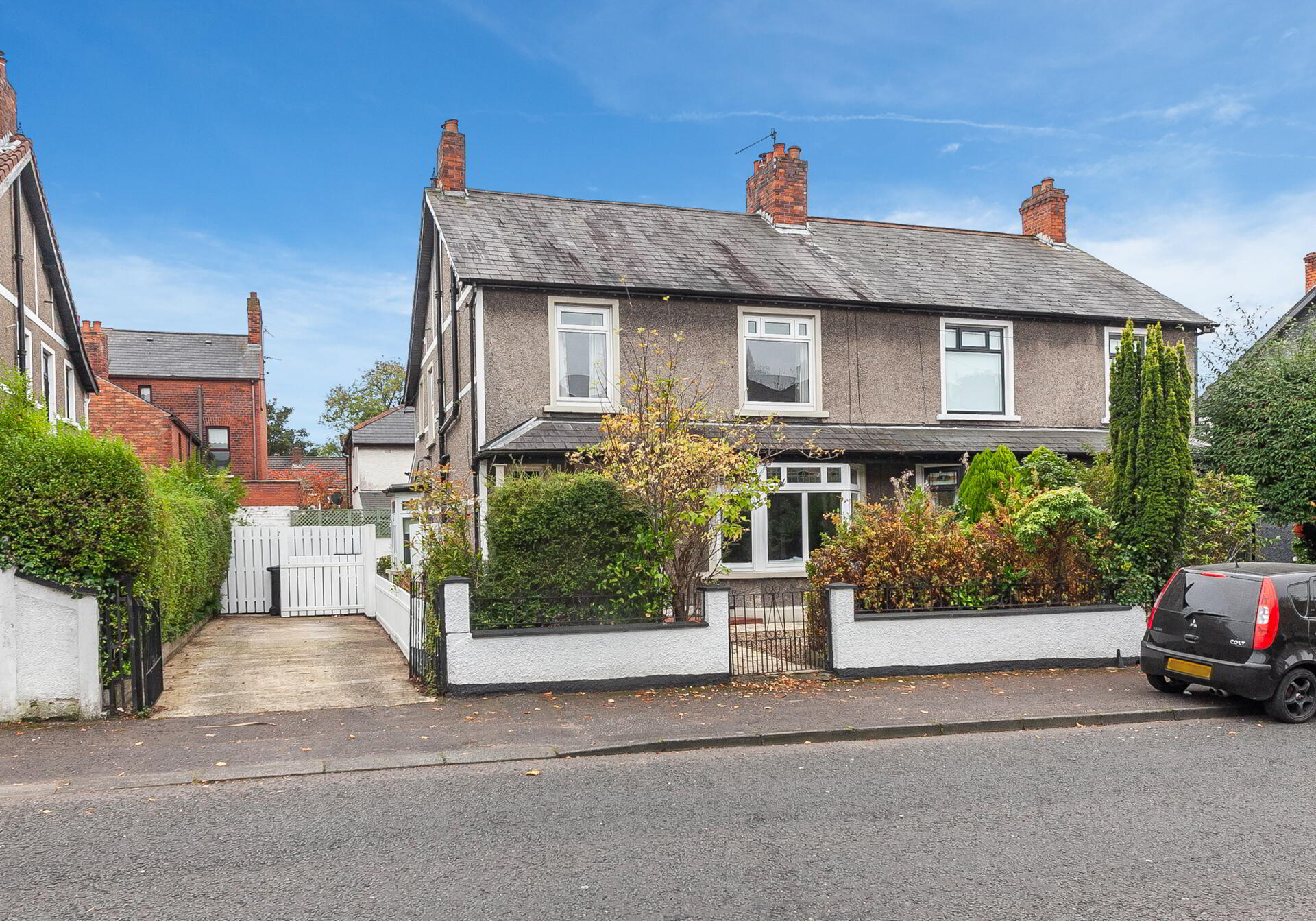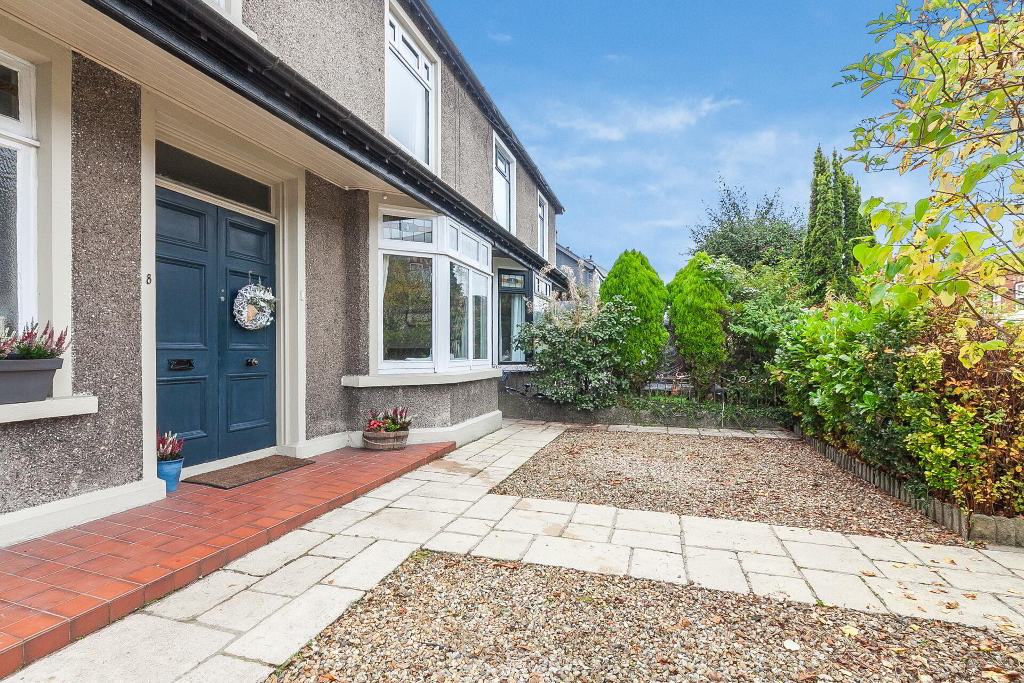Additional Information
This spacious and attractive semi detached property is a wonderful family home in a prime location just off Antrim & Cavehill Roads.
The property is extremely well presented by the current owner and offers good sized family accommodation which benefits from the generous lounge with attractive fireplace, a separate living room and a good sized kitchen which is open plan to family & dining room on the ground floor along with an impressive entrance hall and cloakroom with wc.
On the first floor there are four bedrooms along with a family bathroom and separate wc. The property also benefits from gas central heating and double glazing.
The internal accommodation is complemented by the delightful site with gardens to the rear and side with a sheltered sitting area along driveway parking.
The property is set in a quiet location, yet remains convenient to many amenities, including transport services, public parks and leading schools. This fine home can only be fully appreciated on internal inspection.
Double hardwood front door to entrance porch.
ENTRANCE PORCH Original tiled floor.
CLOAKS AREA Glazed door with stained glass inset and stained glass side windows to reception hall.
RECEPTION HALL Cornice ceiling, picture rail, laminate wood effect floor.
WALK IN CLOAKROOM / STORE CUPBOARD Separate low flush WC, pedestal wash hand basin, laminate wood effect floor, cornice ceiling.
LOUNGE 17' x 13' 3" (5.18m x 4.04m) Laminate wood effect floor, bay window with triple glazed stained glass inset, attractive fireplace with cast iron and tiled inset with slate hearth, cornice ceiling, picture rail.
LIVING ROOM 13' 3" x 11' 10" (4.04m x 3.61m) Laminate wood effect floor, attractive fireplace with gas fire and wood mantle, uPVC double glazed patio doors to rear, cornice ceiling, picture rail.
FAMILY / DINING ROOM 14' 5" x 12' 9" (4.39m x 3.89m) Laminate wood effect floor, feature fireplace with glass fronted wood burning stove, slate hearth, wood beam mantle, attractive brick surround, cornice ceiling, picture rail, uPVC double glazed patio doors to garden.
OPEN ARCH TO KITCHEN WITH BREAKFAST AREA 14' 8" x 8' 11" (4.47m x 2.72m) Extensive range of high and low level units, work surfaces, 1.5 bowl single drainer stainless steel sink unit with mixer tap, space for cooker, plumbed for dishwasher, plumbed for washing machine, laminate wood effect floor, part tiled walls, tongue and groove ceiling with low voltage spotlights, breakfast bar, uPVC double glazed door to rear garden.
FIRST FLOOR LANDING
BEDROOM 14' 1" x 13' 5" (4.29m x 4.09m) Laminate wood effect floor, cornice ceiling, picture rail.
BEDROOM 13' 4" x 11' 11" (4.06m x 3.63m) Cornice ceiling, picture rail, built in storage and book shelves.
BEDROOM 8' 7" x 8' (2.62m x 2.44m)
BATHROOM White suite comprising panelled bath with panelled surround, panelled shower cubicle with rainwater shower, vanity unit with storage, part tongue and groove walls, tongue and groove ceilings.
SEPARATE WC Low flush WC.
BEDROOM / STUDY 10' 6" x 9' (3.2m x 2.74m) Laminate wood effect floor, access to staircase leading to second floor attic room.
ATTIC ROOM 23' 4" x 11' 4" (7.11m x 3.45m) Exposed brick to walls, Velux window, storage in eaves.
ENSUITE SHOWER ROOM White suite comprising of panelled shower cubicle with Triton shower, vanity unit, low flush WC, laminate wood effect floor, low voltage spotlights, extractor fan.
OUTSIDE Front garden in loose stones with flowerbeds and boundary planting, paved path to front door, driveway with parking for several cars. Rear and side garden in artificial grass and paving with sheltered sitting area and boundary fence and wall.


 What are the advantages of choosing Fetherstons?
It's not just about the awards or that we achieve higher returns for our customers (around 6.33% higher, in case you have a head for maths).
What are the advantages of choosing Fetherstons?
It's not just about the awards or that we achieve higher returns for our customers (around 6.33% higher, in case you have a head for maths).
 Not sure of what you can afford? Talk to one of our financial advisors!
If you are looking to buy a property, whether it's your first home or you're looking to move up or down the property ladder, your first priority should be to seek financial advice.
Talk to us
Not sure of what you can afford? Talk to one of our financial advisors!
If you are looking to buy a property, whether it's your first home or you're looking to move up or down the property ladder, your first priority should be to seek financial advice.
Talk to us
 You know where you're going… right? You will now with our local area guides.
Our local area guides will help you understand the benefits of each location, along with a few surprises, ensuring you have all the information you'll need and hopefully help you settle in faster.
Area Guides
You know where you're going… right? You will now with our local area guides.
Our local area guides will help you understand the benefits of each location, along with a few surprises, ensuring you have all the information you'll need and hopefully help you settle in faster.
Area Guides
