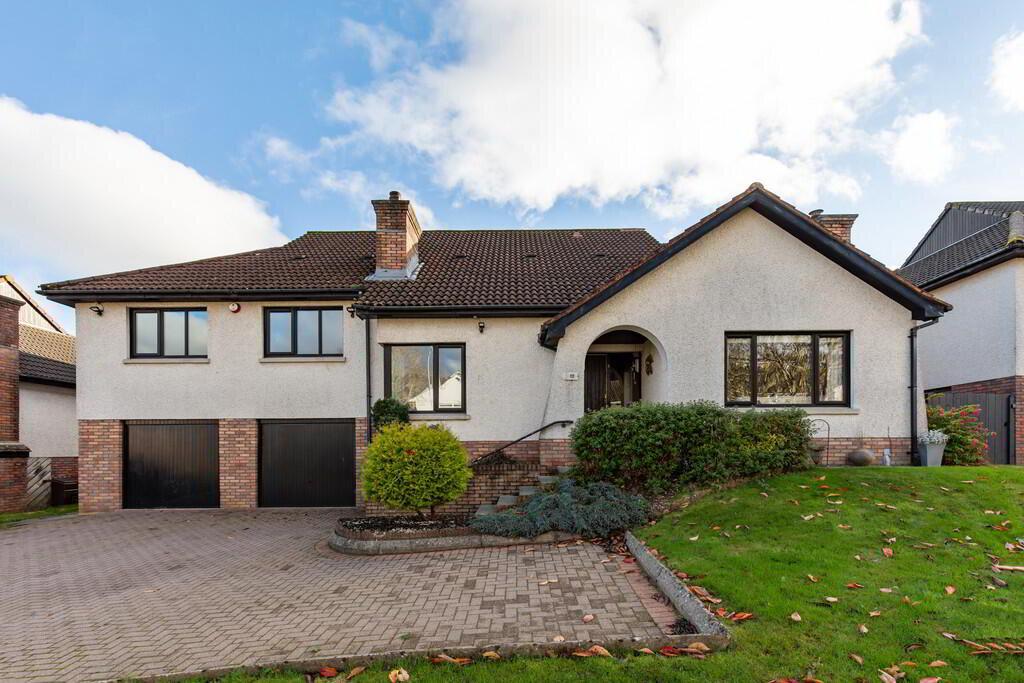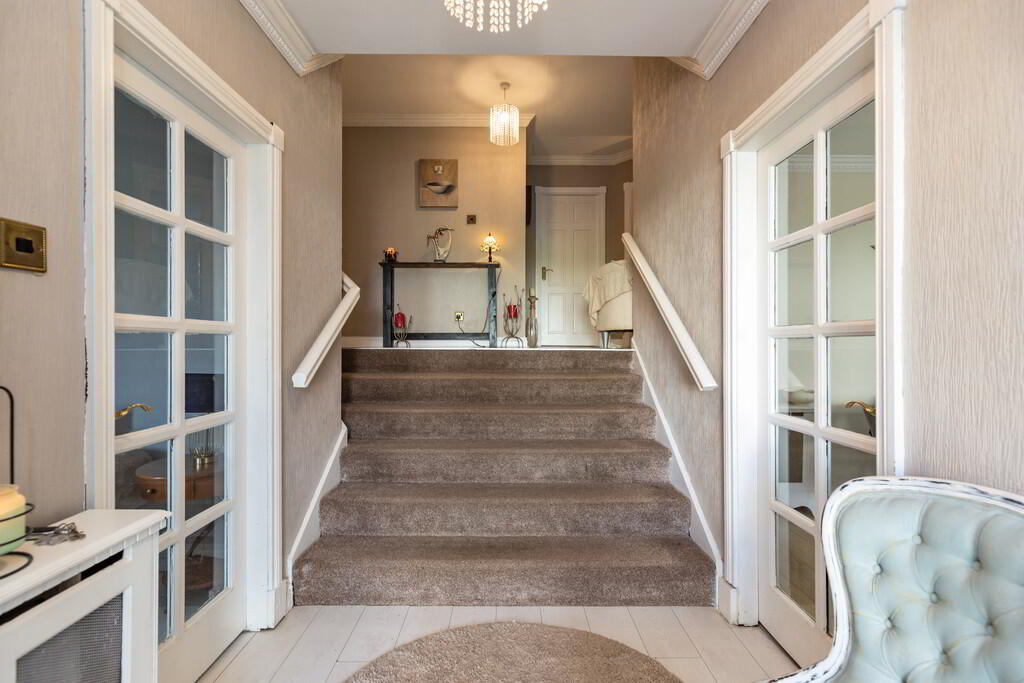Additional Information
An impressive, detached family located just off the Comber Road. The property is within close proximity to the many shops and amenities of the Comber Road, Dundonald village, the Ulster Hospital and Billy Neill Country Park. Belfast city centre along with nearby towns such as Comber and Newtownards are easily accessible.
The accommodation is substantial and comprises of three receptions, kitchen with dining area, four double bedrooms (master with ensuite), a recently fitted luxury bathroom complete with shower cubicle and a separate w.c.
The property enjoys a large plot with driveway parking for several vehicles to the front leading to the integral double garage and a private rear garden laid in lawn with a large patio area.
Early viewing is advised to appreciate this fine family home.
COVERED ENTRANCE PORCH
RECEPTION HALL Wood strip flooring, cornicing.
Stairs to upper level.
FAMILY ROOM 12' 2" x 11' 2" (3.73m x 3.41m) Wood strip flooring.
LIVING / DINING ROOM 18' 3" x 11' 6" (5.58m x 3.52m) Feature gas fire with sandstone surround and mantle, cornicing, ceiling rose.
MAIN HALLWAY Stairs from reception hall. Wood strip flooring, cornicing.
CLOAKROOM
W.C Low flush w.c, pedestal wash hand basin with chrome taps.
LIVING ROOM 14' 3" x 11' 10" (4.35m x 3.62m) Wood strip flooring, picture rail, cornicing, ceiling rose, sliding doors to rear garden.
KITCHEN WITH DINING AREA 16' 8" x 11' 0" (5.10m x 3.36m) Excellent range of high and low level units with chrome handles, feature under lighting, glazed display cabinet, laminate work surfaces, stainless steel sink unit, integrated oven and hob, extractor fan over, integrated fridge freezer, plumbed for washing machine, plumbed for dishwasher, tongue and groove ceiling, partly tiled walls, spot lighting. Staircase leading down to integral double garage.
MASTER BEDROOM 12' 2" x 10' 10" (3.71m x 3.31m) Built in double robes.
ENSUITE Fully tiled shower cubicle, wash hand basin with chrome taps and storage, low flush w.c, heated chrome towel radiator, tiled floor, partly tiled walls, spot lighting.
BEDROOM 2 12' 11" x 8' 7" (3.95m x 2.63m) Built in double robes.
BEDROOM 3 13' 3" x 8' 7" (4.04m x 2.63m)
BEDROOM 4 11' 11" x 9' 6" (3.65m x 2.91m)
FAMILY BATHROOM Luxury suite comprising of a multi panel shower cubicle with drench style shower, free standing bath, wash hand basin with storage under, low flush w.c, tiled floor, spot lighting.
HOTPRESS
INTEGRAL DOUBLE GARAGE 21' 8" x 20' 2" (6.62m x 6.16m) Light, power, 2 x up and over external doors.
OUTSIDE Brick paviour driveway with parking for several vehicles.
Front garden laid in lawn with mature shrubs.
Private, rear garden laid in lawn with large patio, mature borders, trees and shrubs. Timber fencing, outside tap, outside light.


 What are the advantages of choosing Fetherstons?
It's not just about the awards or that we achieve higher returns for our customers (around 6.33% higher, in case you have a head for maths).
What are the advantages of choosing Fetherstons?
It's not just about the awards or that we achieve higher returns for our customers (around 6.33% higher, in case you have a head for maths).
 Not sure of what you can afford? Talk to one of our financial advisors!
If you are looking to buy a property, whether it's your first home or you're looking to move up or down the property ladder, your first priority should be to seek financial advice.
Talk to us
Not sure of what you can afford? Talk to one of our financial advisors!
If you are looking to buy a property, whether it's your first home or you're looking to move up or down the property ladder, your first priority should be to seek financial advice.
Talk to us
 You know where you're going… right? You will now with our local area guides.
Our local area guides will help you understand the benefits of each location, along with a few surprises, ensuring you have all the information you'll need and hopefully help you settle in faster.
Area Guides
You know where you're going… right? You will now with our local area guides.
Our local area guides will help you understand the benefits of each location, along with a few surprises, ensuring you have all the information you'll need and hopefully help you settle in faster.
Area Guides
