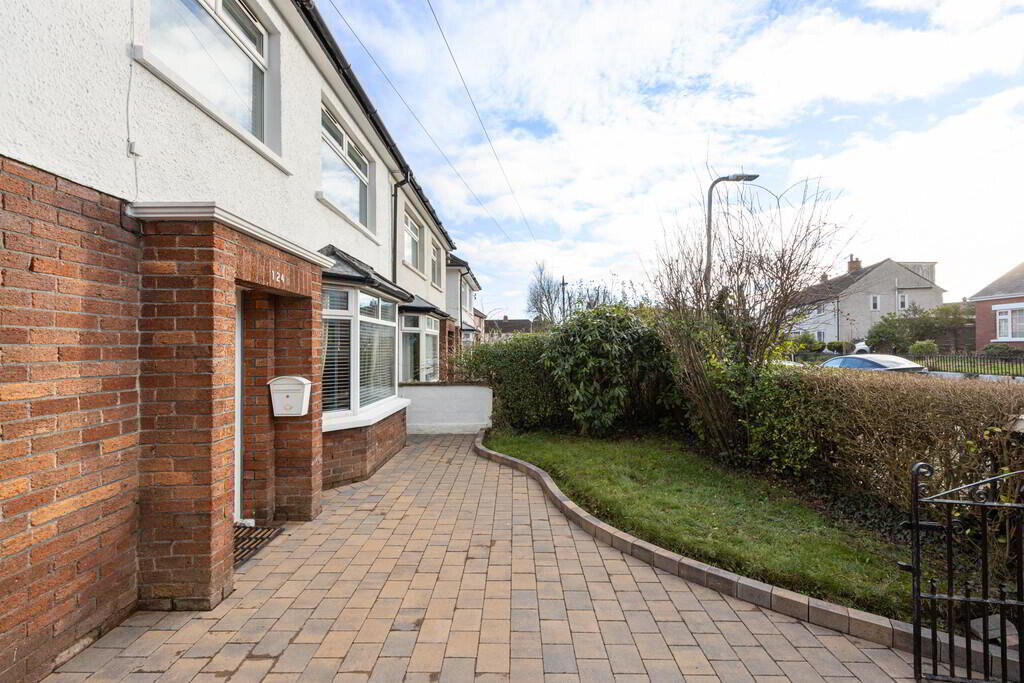Additional Information
This superb modernised semi-detached property is ideally located off the Upper Lisburn Road / Finaghy in the heart of South Belfast. Locksley Park is highly regarded for its convenient location, allowing for quick and easy access to the plethora of local amenities that are within short walking distance. Leading local schools and public transport links are close by making this the perfect location for a wide range of purchasers.
In brief the accommodation comprises on the ground floor of a lounge, family room/formal dining room, a modern fitted kitchen with breakfast area. Upstairs are three bedrooms and a family bathroom with contemporary white suite and separate wc. This property also benefits from a private enclosed rear garden with paved patio area and detached garage.
In addition this property benefits from double glazed windows and gas fired central heating.
Properties in this area are consistently in high demand, so early viewing is highly recommended.
uPVC entrance door with glazed panel leading to entrance hall.
ENTRANCE HALL Stairs to first floor, under stairs storage cupboard, tiled floor.
WC/CLOCKROOM Low flush WC, wall mounted wash hand basin, tiled floor, tiled splashback, timber tongue and groove ceiling, recessed low voltage spotlights.
LIVING ROOM 13' 11" x 11' 9" (4.24m x 3.58m) Fireplace with timber surround, slate inset and hearth, cornice ceiling, recessed low voltage spotlights.
DINING ROOM 12' 9" x 11' 3" (3.89m x 3.43m) Fireplace with cast iron surround, double patio doors to rear garden, cornice ceiling, recessed low voltage spotlights, hardwood herringbone flooring.
KITCHEN WITH BREAKFAST AREA 14' 7" x 7' 5" (4.44m x 2.26m) Range of fitted high and low level units, granite effect work surfaces, tiled splashback, integrated 4 ring electric hob, integrated stainless steel under oven, concealed extractor fan, plumbed for dishwasher, plumbed for washing machine, stainless steel single drainer sink unit with mixer taps, recessed low voltage spotlights, door to rear garden.
FIRST FLOOR LANDING Recessed low voltage spotlights.
BEDROOM 1 12' 9" x 9' 10" (3.89m x 3m) (@ widest points) Recessed low voltage spotlights, cornice ceilings.
BEDROOM 2 11' 11" x 9' 10" (3.63m x 3m) (@ widest points) Recessed low voltage spotlights.
BEDROOM 3 9' 0" x 8' 0" (2.74m x 2.44m) Picture rail, laminate wood stripped flooring.
BATHROOM Panelled bath with shower over, vanity wash hand basin, tiled floor, part tiled walls, recessed low voltage spotlights, extractor fan, airing cupboard with gas fired boiler.
WC Low flush WC, tiled floor.
OUTSIDE Brick paviour driveway and car parking to front. Enclosed rear garden in lawns with patio area and mature boundary hedging and trees.
DETACHED GARAGE 15' 9" x 9' 4" (4.8m x 2.84m) Hardwood double doors, light and power.


 What are the advantages of choosing Fetherstons?
It's not just about the awards or that we achieve higher returns for our customers (around 6.33% higher, in case you have a head for maths).
What are the advantages of choosing Fetherstons?
It's not just about the awards or that we achieve higher returns for our customers (around 6.33% higher, in case you have a head for maths).
 Not sure of what you can afford? Talk to one of our financial advisors!
If you are looking to buy a property, whether it's your first home or you're looking to move up or down the property ladder, your first priority should be to seek financial advice.
Talk to us
Not sure of what you can afford? Talk to one of our financial advisors!
If you are looking to buy a property, whether it's your first home or you're looking to move up or down the property ladder, your first priority should be to seek financial advice.
Talk to us
 You know where you're going… right? You will now with our local area guides.
Our local area guides will help you understand the benefits of each location, along with a few surprises, ensuring you have all the information you'll need and hopefully help you settle in faster.
Area Guides
You know where you're going… right? You will now with our local area guides.
Our local area guides will help you understand the benefits of each location, along with a few surprises, ensuring you have all the information you'll need and hopefully help you settle in faster.
Area Guides
