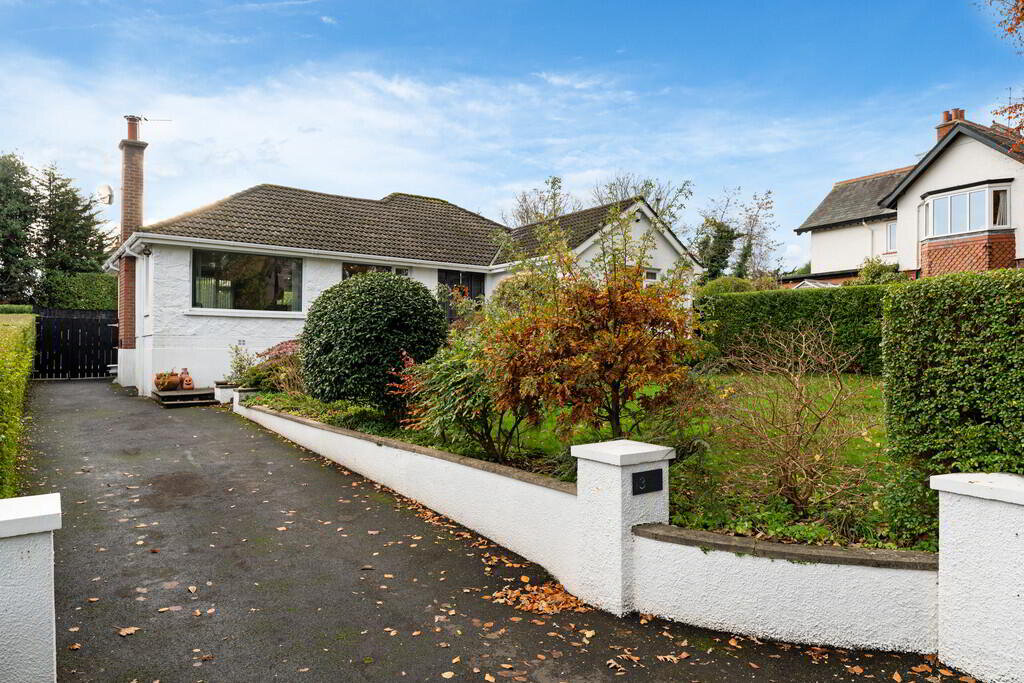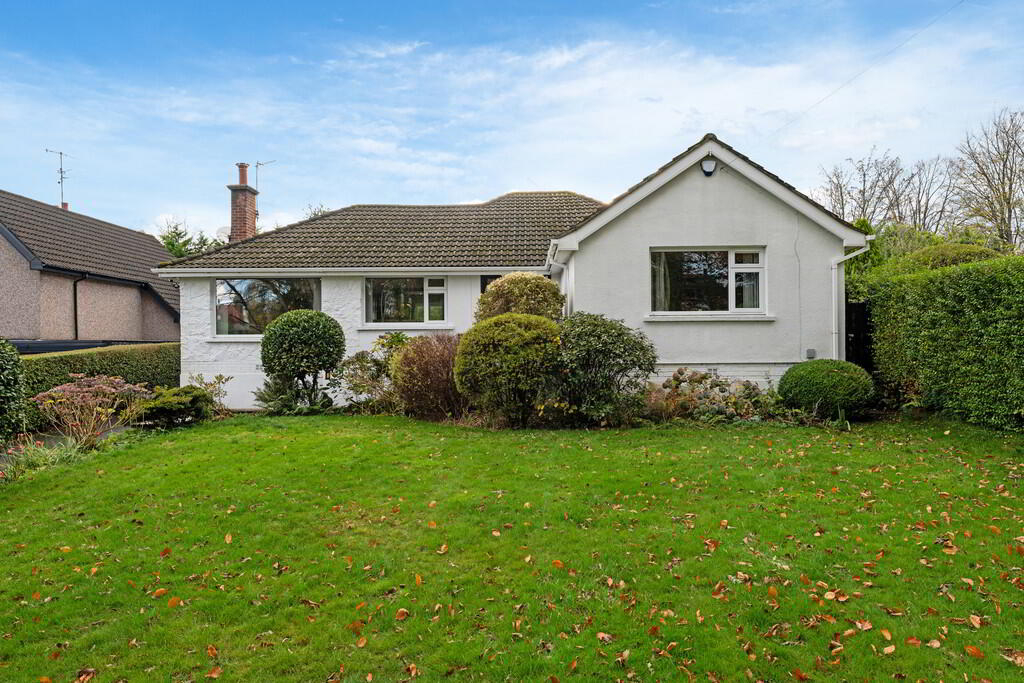Additional Information
This attractive detached bungalow enjoys a peaceful setting just off the Malone Road, one of South Belfast's most desirable addresses. Ideally located close to Lagan Meadows and the Lagan Towpath, it offers a rare combination of tranquillity and convenience, within easy reach of leading schools and the excellent amenities of the Lisburn and Malone Roads.
The accommodation is spacious and well presented. A welcoming reception hall leads to a magnificent open plan living, kitchen, and dining area featuring a contemporary fitted kitchen with integrated appliances and generous space for both dining and relaxation.
There are three double bedrooms, including a superb master suite with walk in wardrobe and ensuite shower room. A further modern shower room and separate WC enhance practicality, while a floored attic offers excellent storage or potential for further development (subject to approval).
Externally, the property occupies a sizeable site with a lawned front garden and a private south westerly facing rear garden, perfect for entertaining on the raised composite decked area. A detached double garage, ample parking, and a useful utility area and store complete the property.
Single storey homes of this quality are rarely available in such a highly sought after South Belfast location, ensuring broad appeal for those seeking stylish, low-maintenance living in a prestigious setting.
Hardwood entrance door with stained glass inset and matching side lights leading to...
RECEPTION HALL 15' 3" x 9' 8" (4.65m x 2.97m) Laminate woodstrip flooring, cornice ceiling
OPEN PLAN LIVING / DINING / KITCHEN 28' 7" x 22' 8" (8.73m x 6.91m) @ widest points Range of fitted contemporary high and low level units with wood effect work surfaces and matching upstand, extractor fan, range cooker, integrated microwave, plumbed for dishwasher, integrated wine fridge, single drainer stainless steel sink unit with mixer taps, plumbed for American style fridge/freezer, recessed low voltage spotlights, door to rear garden. Laminate woodstrip flooring, cornice ceiling.
BEDROOM 14' 4" x 12' 0" (4.39m x 3.66m)
WALK IN WARDROBE Extensive range of built in storage, recessed low voltage spotlights.
ENSUITE Suite comprising of an enclosed shower cubicle, low flush wc, vanity wash hand basin, tiled walls, tiled floor, towel radiator, recessed low voltage spotlights, extractor fan.
INNER HALLWAY Access to roof space, laminate woodstrip flooring, recessed low voltage spotlights.
BEDROOM 12' 11" x 11' 2" (3.95m x 3.42m)
BEDROOM 11' 10" x 11' 10" (3.63m x 3.61m) @ widest points
SHOWER ROOM White suite comprising of a fully tiled shower cubicle, pedestal wash hand basin, fully tiled walls, chrome heated towel rail, low voltage spotlights, extractor fan, tiled floor.
SEPARATE WC Low flush wc, fully tiled walls and floor, extractor fan, recessed low voltage spotlights.
OUTSIDE Generous site with extensive front garden in lawns with boundary hedge. Driveway with parking leading to further south westerly facing tarmac rear garden area with flowerbeds and mature boundary hedging and raised composite deck area.
DOUBLE GARAGE 20' 0" x 16' 11" (6.12m x 5.18m) Twin roller shutter door, power and light.
UTILITY AREA / STORE 15' 2" x 5' 9" (4.64m x 1.77m) Gas fired boiler, plumbed for washing machine, range of fitted high and low level units.


 What are the advantages of choosing Fetherstons?
It's not just about the awards or that we achieve higher returns for our customers (around 6.33% higher, in case you have a head for maths).
What are the advantages of choosing Fetherstons?
It's not just about the awards or that we achieve higher returns for our customers (around 6.33% higher, in case you have a head for maths).
 Not sure of what you can afford? Talk to one of our financial advisors!
If you are looking to buy a property, whether it's your first home or you're looking to move up or down the property ladder, your first priority should be to seek financial advice.
Talk to us
Not sure of what you can afford? Talk to one of our financial advisors!
If you are looking to buy a property, whether it's your first home or you're looking to move up or down the property ladder, your first priority should be to seek financial advice.
Talk to us
 You know where you're going… right? You will now with our local area guides.
Our local area guides will help you understand the benefits of each location, along with a few surprises, ensuring you have all the information you'll need and hopefully help you settle in faster.
Area Guides
You know where you're going… right? You will now with our local area guides.
Our local area guides will help you understand the benefits of each location, along with a few surprises, ensuring you have all the information you'll need and hopefully help you settle in faster.
Area Guides
